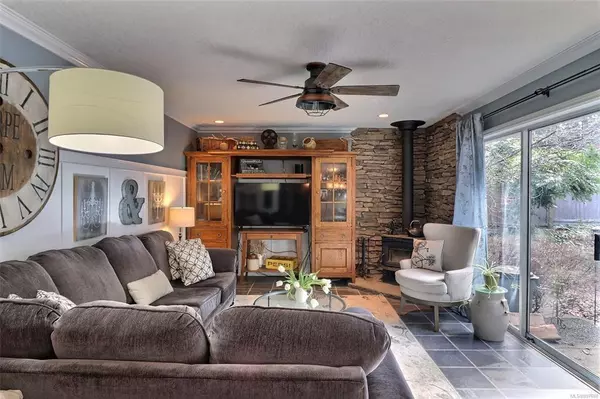$1,020,000
$895,000
14.0%For more information regarding the value of a property, please contact us for a free consultation.
1600 Wilmot Ave Shawnigan Lake, BC V0R 2W0
4 Beds
3 Baths
2,328 SqFt
Key Details
Sold Price $1,020,000
Property Type Single Family Home
Sub Type Single Family Detached
Listing Status Sold
Purchase Type For Sale
Square Footage 2,328 sqft
Price per Sqft $438
MLS Listing ID 897688
Sold Date 05/30/22
Style Main Level Entry with Upper Level(s)
Bedrooms 4
Rental Info Unrestricted
Year Built 1990
Annual Tax Amount $3,149
Tax Year 2020
Lot Size 0.430 Acres
Acres 0.43
Property Description
Welcome to 1600 Wilmont Ave at Shawnigan Lake. This Tudor Style Executive home's main floor features large kitchen, family room with patio doors leading to the beautiful private backyard with Pergola. There is a formal dining room, 2pc powder room, laundry with access to the 2 car garage & a office which is perfect if you are running a home-based business. Upstairs large primary bed with ensuite, 3 more good sized bed & 4pc bath. There is a secondary side drive way to accommodate your RV or boat
Location
State BC
County Duncan, City Of
Area Ml Shawnigan
Zoning R3
Direction Southwest
Rooms
Other Rooms Gazebo
Basement Crawl Space
Kitchen 1
Interior
Interior Features Dining Room, French Doors
Heating Electric, Forced Air
Cooling None
Flooring Carpet, Hardwood, Tile, Vinyl
Fireplaces Number 2
Fireplaces Type Family Room, Living Room, Wood Burning, Wood Stove
Fireplace 1
Appliance Built-in Range, Dishwasher, Dryer, Hot Tub, Oven Built-In, Range Hood, Refrigerator, Washer
Laundry In House
Exterior
Exterior Feature Balcony/Patio, Fencing: Full
Garage Spaces 2.0
Roof Type Asphalt Shingle
Parking Type Attached, Garage Double
Total Parking Spaces 4
Building
Lot Description Corner, Irregular Lot, Private, Quiet Area, Recreation Nearby
Building Description Frame Wood,Stucco,Wood, Main Level Entry with Upper Level(s)
Faces Southwest
Foundation Poured Concrete
Sewer Septic System
Water Cooperative
Architectural Style Tudor
Structure Type Frame Wood,Stucco,Wood
Others
Tax ID 015-139-328
Ownership Freehold
Pets Description Aquariums, Birds, Caged Mammals, Cats, Dogs
Read Less
Want to know what your home might be worth? Contact us for a FREE valuation!

Our team is ready to help you sell your home for the highest possible price ASAP
Bought with Macdonald Realty Victoria






