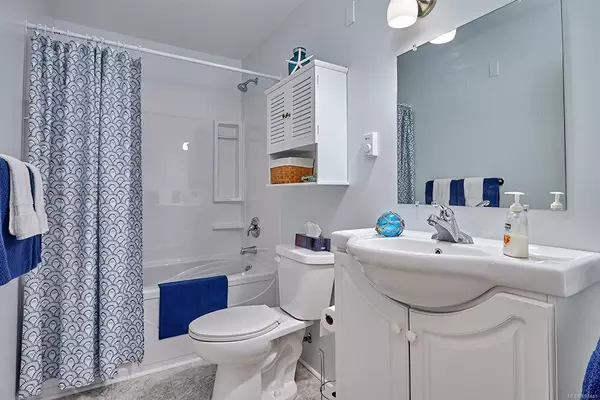$765,000
$548,000
39.6%For more information regarding the value of a property, please contact us for a free consultation.
5350 Gainsberg Rd Bowser, BC V0R 1G0
3 Beds
2 Baths
1,221 SqFt
Key Details
Sold Price $765,000
Property Type Single Family Home
Sub Type Single Family Detached
Listing Status Sold
Purchase Type For Sale
Square Footage 1,221 sqft
Price per Sqft $626
MLS Listing ID 897441
Sold Date 06/28/22
Style Rancher
Bedrooms 3
Rental Info Unrestricted
Year Built 1972
Annual Tax Amount $1,302
Tax Year 2021
Lot Size 0.280 Acres
Acres 0.28
Property Description
AFFORDABLE OCEANSIDE LIVING- Fabulous location. Steps to the ocean & marina perfect choice for the avid boater, fisherman, beach lover & wildlife/outdoor enthusiasts, explore endless biking/hiking trails in the friendly & secure community of Deep Bay! Private, sunny, .28 acre lot, no neighbors behind, backing onto stunning green park area. Plenty of room to garden & spread out, park your boat or RV. This well-maintained, 3 bedroom/2 bath home is waiting for someone to come along & put their own touches on it! Soak in the morning sunlight from the generous living room windows & then snuggle up to the woodburning stove after spending the day beachcombing. Vaulted ceiling, new bath, upgraded electrical, upgraded crawl insulation, newer septic system. Launch your boat at the marina, enjoy a cold one on the deck of the nearby restaurant. Perfect opportunity for 1st-time homeowners, vacation property or investors. All the amenities you need are available in the nearby Bowser Village.
Location
State BC
County Nanaimo Regional District
Area Pq Bowser/Deep Bay
Zoning RS2
Direction Northeast
Rooms
Other Rooms Storage Shed
Basement Crawl Space
Main Level Bedrooms 3
Kitchen 1
Interior
Interior Features Ceiling Fan(s), Dining/Living Combo, Vaulted Ceiling(s)
Heating Baseboard, Electric
Cooling None
Flooring Carpet, Linoleum
Fireplaces Number 1
Fireplaces Type Wood Stove
Fireplace 1
Window Features Aluminum Frames
Appliance Dishwasher, F/S/W/D, Microwave
Laundry In House
Exterior
Exterior Feature Fencing: Partial, Garden
Garage Spaces 1.0
Roof Type Asphalt Shingle
Handicap Access Accessible Entrance
Parking Type Driveway, Garage, RV Access/Parking
Total Parking Spaces 6
Building
Lot Description Marina Nearby, Near Golf Course, Park Setting, Recreation Nearby, Rural Setting, Shopping Nearby
Building Description Frame Wood,Wood, Rancher
Faces Northeast
Foundation Poured Concrete
Sewer Septic System
Water Regional/Improvement District
Architectural Style West Coast
Additional Building None
Structure Type Frame Wood,Wood
Others
Tax ID 003-563-529
Ownership Freehold
Pets Description Aquariums, Birds, Caged Mammals, Cats, Dogs
Read Less
Want to know what your home might be worth? Contact us for a FREE valuation!

Our team is ready to help you sell your home for the highest possible price ASAP
Bought with Sutton Group-West Coast Realty






