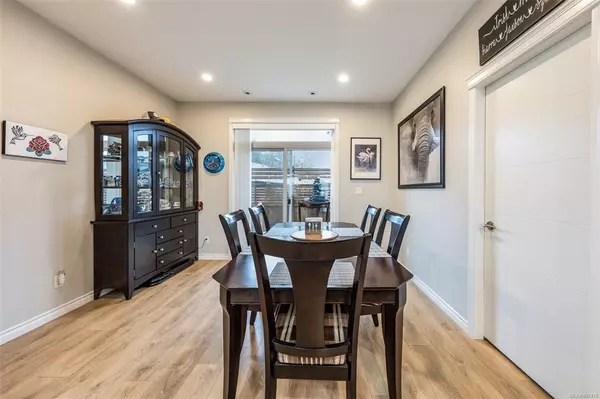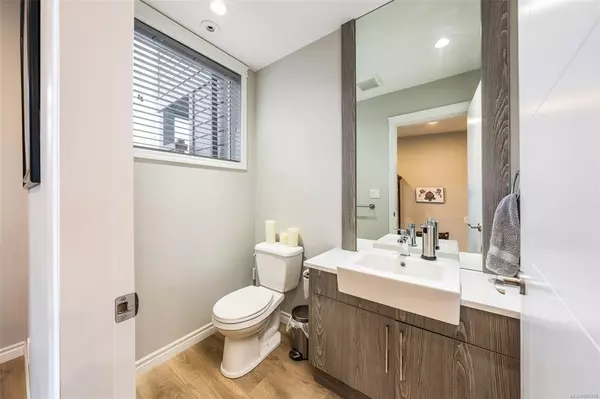$845,000
$849,900
0.6%For more information regarding the value of a property, please contact us for a free consultation.
953 Pharoah Mews Langford, BC V9B 6W6
4 Beds
4 Baths
1,638 SqFt
Key Details
Sold Price $845,000
Property Type Townhouse
Sub Type Row/Townhouse
Listing Status Sold
Purchase Type For Sale
Square Footage 1,638 sqft
Price per Sqft $515
Subdivision Triple Crown
MLS Listing ID 897476
Sold Date 05/02/22
Style Main Level Entry with Lower/Upper Lvl(s)
Bedrooms 4
HOA Fees $181/mo
Rental Info Unrestricted
Year Built 2017
Annual Tax Amount $2,548
Tax Year 2021
Lot Size 1,742 Sqft
Acres 0.04
Property Description
NEW LISTING! Executive townhome in the highly desired Triple Crown. Under New Home Warranty -Large 4 bed & 4 bath, w Well run, Low Few strata - home boasts so many fabulous features: Minimal maintenance inside & out, West coast design, Open Concept w 9ft ceiling on main & Vaulted ceiling w double height windows on upper floor, Gas Hot Water on Demand, Over sized windows, Blonde Oak Euro laminate floors, Porcelain tile & quartz in all baths, Custom cabinetry soft w contemporary two-tone in Kitchen, Quartz countertops, Premium appliances including S/S 6 burner gas stove, Huge island under mount sink, Linear fireplace w built-ins, Laundry conveniently on upper level, Energy efficient gas HEAT PUMP, Gas BBQ, Fenced & landscaped, Garage door opener, 4th bed w ensuite easily function as a Rec room/office. Walk to Florence Lake, Ed Nixon Trail, restaurants, shops & transit; golf, Rec & Hwy just mins away. These homes Rarely come to market!
Location
State BC
County Capital Regional District
Area La Florence Lake
Direction Northwest
Rooms
Basement Finished, Full
Kitchen 1
Interior
Interior Features Breakfast Nook, Ceiling Fan(s), Closet Organizer, Dining Room, Eating Area, Soaker Tub, Storage, Vaulted Ceiling(s)
Heating Forced Air, Heat Pump, Natural Gas
Cooling Air Conditioning
Flooring Carpet, Laminate, Tile
Fireplaces Number 1
Fireplaces Type Electric, Living Room
Equipment Electric Garage Door Opener
Fireplace 1
Window Features Screens,Vinyl Frames
Appliance Dishwasher, Dryer, Microwave, Oven/Range Gas, Refrigerator, Washer
Laundry In House
Exterior
Exterior Feature Balcony/Patio, Fencing: Full, Low Maintenance Yard
Garage Spaces 1.0
Utilities Available Cable Available, Compost, Electricity To Lot, Garbage, Natural Gas To Lot, Phone To Lot, Recycling, Underground Utilities
Roof Type Fibreglass Shingle
Parking Type Attached, Driveway, Garage, Guest
Total Parking Spaces 3
Building
Lot Description Central Location, Easy Access, Family-Oriented Neighbourhood, Near Golf Course, Recreation Nearby, Rectangular Lot, Serviced, Shopping Nearby
Building Description Cement Fibre,Stone,Wood, Main Level Entry with Lower/Upper Lvl(s)
Faces Northwest
Story 3
Foundation Poured Concrete
Sewer Sewer To Lot
Water Municipal
Architectural Style Contemporary, West Coast
Structure Type Cement Fibre,Stone,Wood
Others
HOA Fee Include Garbage Removal,Insurance,Maintenance Structure,Recycling
Tax ID 030-057-353
Ownership Freehold/Strata
Pets Description Number Limit, Size Limit
Read Less
Want to know what your home might be worth? Contact us for a FREE valuation!

Our team is ready to help you sell your home for the highest possible price ASAP
Bought with eXp Realty






