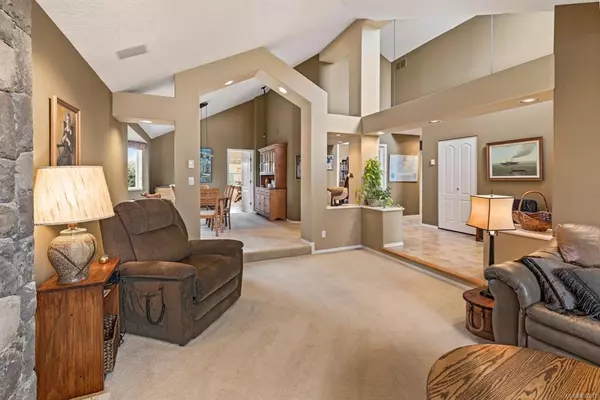$1,249,000
$1,249,000
For more information regarding the value of a property, please contact us for a free consultation.
3491 Arbutus Dr S Cobble Hill, BC V9L 1L1
2 Beds
2 Baths
1,845 SqFt
Key Details
Sold Price $1,249,000
Property Type Single Family Home
Sub Type Single Family Detached
Listing Status Sold
Purchase Type For Sale
Square Footage 1,845 sqft
Price per Sqft $676
Subdivision Arbutus Ridge
MLS Listing ID 897017
Sold Date 04/27/22
Style Rancher
Bedrooms 2
HOA Fees $465/mo
Rental Info Some Rentals
Year Built 1991
Annual Tax Amount $3,476
Tax Year 2021
Lot Size 6,534 Sqft
Acres 0.15
Property Description
INCREDIBLE OCEAN VIEWS! This custom architecturally designed home is perched in the perfect location at the crest of the hill with amazing views of the ocean and mountains to the East along with delightful sunrises as well as beautiful sunsets to the West with no one in front of you, or behind you! As you enter you are greeted with a grand foyer with a vaulted ceiling and a large sunken living room also with vaulted ceilings, large windows and a cozy fireplace. There is a spacious dining room, newer kitchen with quartz counters, an island and some very cool built-ins. There is an eating nook with sliders out to an awesome ocean view patio, a family room with corner fireplace, large master bed with 5pc ensuite and a guest bed and one more bath. There is also a large double garage with room for storage. The master, kitchen and eating nook all look out to the ocean and eastern mountains and there are sliders off the master to the patio as well. Visit Arbutusridge.ca for all amenities.
Location
State BC
County Cowichan Valley Regional District
Area Ml Cobble Hill
Zoning CD-1
Direction Northwest
Rooms
Basement None
Main Level Bedrooms 2
Kitchen 1
Interior
Heating Electric, Heat Pump
Cooling Air Conditioning
Flooring Mixed
Fireplaces Number 2
Fireplaces Type Family Room, Gas, Living Room
Equipment Central Vacuum
Fireplace 1
Appliance Dishwasher, F/S/W/D
Laundry In House
Exterior
Exterior Feature Balcony/Patio, Low Maintenance Yard
Garage Spaces 2.0
Amenities Available Clubhouse, Common Area, Fitness Centre, Kayak Storage, Pool, Recreation Facilities, Recreation Room, Secured Entry, Street Lighting, Workshop Area
View Y/N 1
View Mountain(s), Ocean
Roof Type Fibreglass Shingle
Handicap Access Ground Level Main Floor, Primary Bedroom on Main
Parking Type Garage Double
Total Parking Spaces 2
Building
Lot Description Adult-Oriented Neighbourhood, Gated Community, Landscaped, No Through Road, On Golf Course, Quiet Area
Building Description Frame Wood,Insulation: Ceiling,Insulation: Walls,Stucco, Rancher
Faces Northwest
Foundation Poured Concrete
Sewer Sewer To Lot
Water Municipal
Structure Type Frame Wood,Insulation: Ceiling,Insulation: Walls,Stucco
Others
HOA Fee Include Sewer,Water
Restrictions Building Scheme,Easement/Right of Way
Tax ID 015-680-088
Ownership Freehold/Strata
Pets Description Aquariums, Birds, Caged Mammals, Cats, Dogs, Number Limit
Read Less
Want to know what your home might be worth? Contact us for a FREE valuation!

Our team is ready to help you sell your home for the highest possible price ASAP
Bought with Royal LePage Coast Capital - Westshore






