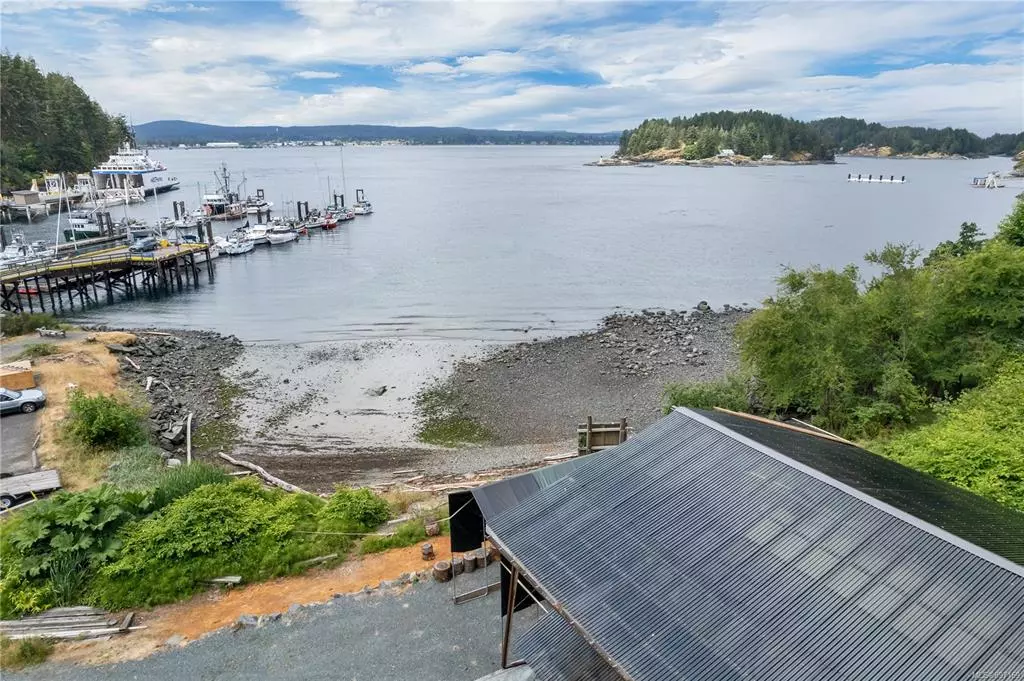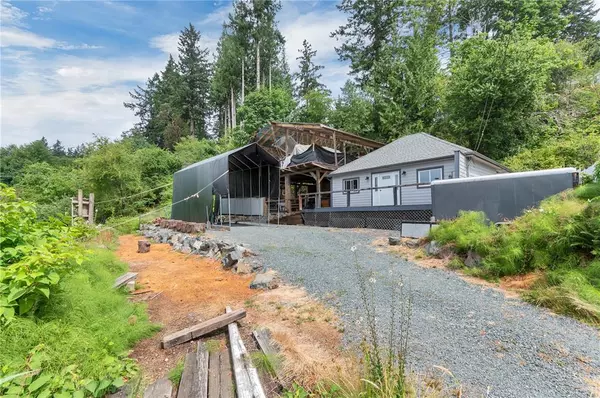$515,000
$549,000
6.2%For more information regarding the value of a property, please contact us for a free consultation.
691 Green Rd Quadra Island, BC V0P 1N0
2 Beds
1 Bath
732 SqFt
Key Details
Sold Price $515,000
Property Type Single Family Home
Sub Type Single Family Detached
Listing Status Sold
Purchase Type For Sale
Square Footage 732 sqft
Price per Sqft $703
MLS Listing ID 897169
Sold Date 04/28/22
Style Rancher
Bedrooms 2
Rental Info Unrestricted
Year Built 1935
Annual Tax Amount $1,106
Tax Year 2021
Lot Size 0.380 Acres
Acres 0.38
Property Description
Semi-oceanfront 0.38 acre property with 732 sq ft cabin overlooking Quathiaski Cove on Quadra Island! The 2 bedroom, 1 bathroom cabin was recently renovated from top to bottom with a new roof, new siding & windows, new flooring and paint throughout and two level covered deck. The cabin and decks are situated at the bottom of the property adjacent to the Quathiaski Cove ferry terminal. There is easy access to the beach and the Quathiaski Cove boat launch and government wharf are a stones throw away. There is a secondary building site located at the height of the property, off Green Rd, where the seller has cleared, levelled, and put a driveway in place along with water and sewer connections. There are fantastic ocean views facing west across Quathiaski Cove and Discovery Passage. Located a quick walk from the ferry to Campbell River and shops and services, come see all this property has to offer!
Location
State BC
County Strathcona Regional District
Area Isl Quadra Island
Zoning R-1
Direction West
Rooms
Basement Crawl Space
Main Level Bedrooms 2
Kitchen 1
Interior
Heating Baseboard, Electric
Cooling None
Flooring Vinyl
Window Features Vinyl Frames
Appliance Oven/Range Electric, Refrigerator
Laundry In House
Exterior
Exterior Feature Balcony/Deck
View Y/N 1
View Mountain(s), Ocean
Roof Type Asphalt Shingle
Handicap Access Ground Level Main Floor, Primary Bedroom on Main
Parking Type Open
Total Parking Spaces 2
Building
Lot Description Central Location, Easy Access, Marina Nearby, Near Golf Course, Recreation Nearby, Shopping Nearby
Building Description Frame Wood,Insulation All,Other, Rancher
Faces West
Foundation Other
Sewer Sewer Connected
Water Well: Shallow
Architectural Style Cottage/Cabin
Additional Building None
Structure Type Frame Wood,Insulation All,Other
Others
Restrictions None
Tax ID 004-028-562
Ownership Freehold
Pets Description Aquariums, Birds, Caged Mammals, Cats, Dogs
Read Less
Want to know what your home might be worth? Contact us for a FREE valuation!

Our team is ready to help you sell your home for the highest possible price ASAP
Bought with eXp Realty






