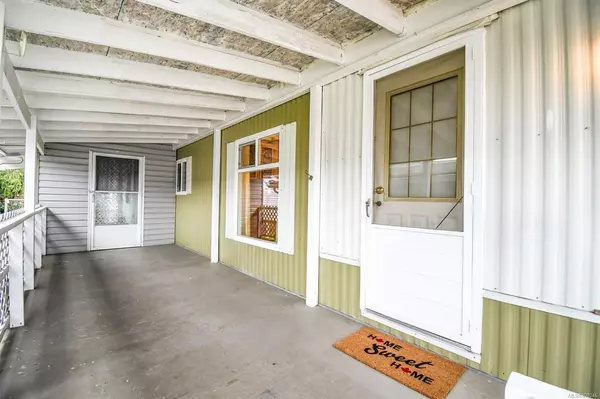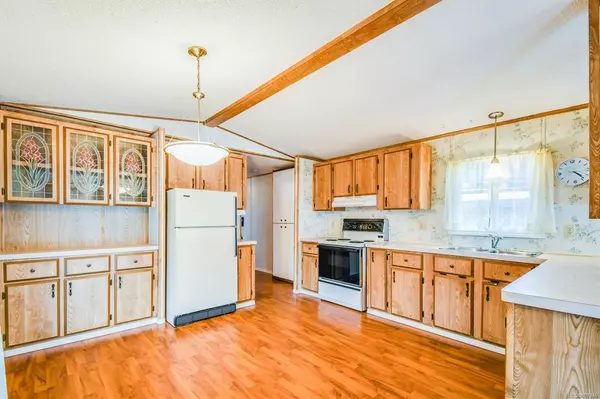$175,000
$179,900
2.7%For more information regarding the value of a property, please contact us for a free consultation.
10860 Chemainus Rd #10 Saltair, BC V9G 2A4
2 Beds
1 Bath
1,137 SqFt
Key Details
Sold Price $175,000
Property Type Manufactured Home
Sub Type Manufactured Home
Listing Status Sold
Purchase Type For Sale
Square Footage 1,137 sqft
Price per Sqft $153
Subdivision Saltair Mobile Home Park
MLS Listing ID 897046
Sold Date 07/20/22
Style Rancher
Bedrooms 2
HOA Fees $475/mo
Rental Info No Rentals
Year Built 1990
Annual Tax Amount $403
Tax Year 2021
Property Description
Located in Sunny Saltair is this well-maintained 1990 Mobile home offering 1,137 sq ft of living space with 2 bedrooms & 1 bathroom. The mobile offers a large, covered balcony with a storage area or cold pantry storage at the end of the balcony. Updates include newer roof & vinyl windows. This property is also equipped with an excellent detached shop (19ftx 9.5ft) with power, great for extra storage and workshop area. Outdoor space includes a lawn area with garden bed in the rear of the property, great for gardening or a patio area. This is a smaller Mobile Home Park next door to the local amenities. There is further development of commercial units to be built nearby bringing more amenities within walking distance which will add to the small community feel. This is a 55 plus park, pad fee is $475.00. One small dog and or one inside cat may be allowed subject to Landlord approval. Call for further details or a private showing. Measurements approx. & data should be verified if important.
Location
State BC
County Cowichan Valley Regional District
Area Du Saltair
Zoning C2
Direction South
Rooms
Other Rooms Workshop
Basement None
Main Level Bedrooms 2
Kitchen 1
Interior
Heating Electric, Forced Air
Cooling None
Window Features Vinyl Frames
Laundry In House
Exterior
Exterior Feature Balcony/Deck
Roof Type Asphalt Shingle
Parking Type Open
Total Parking Spaces 1
Building
Lot Description Adult-Oriented Neighbourhood, Easy Access, Near Golf Course, Quiet Area, Rural Setting, Shopping Nearby
Building Description Aluminum Siding, Rancher
Faces South
Foundation Other
Sewer Septic System: Common
Water Municipal
Structure Type Aluminum Siding
Others
Ownership Pad Rental
Pets Description Cats, Dogs, Number Limit, Size Limit
Read Less
Want to know what your home might be worth? Contact us for a FREE valuation!

Our team is ready to help you sell your home for the highest possible price ASAP
Bought with RE/MAX Ocean Pointe Realty (CH)






