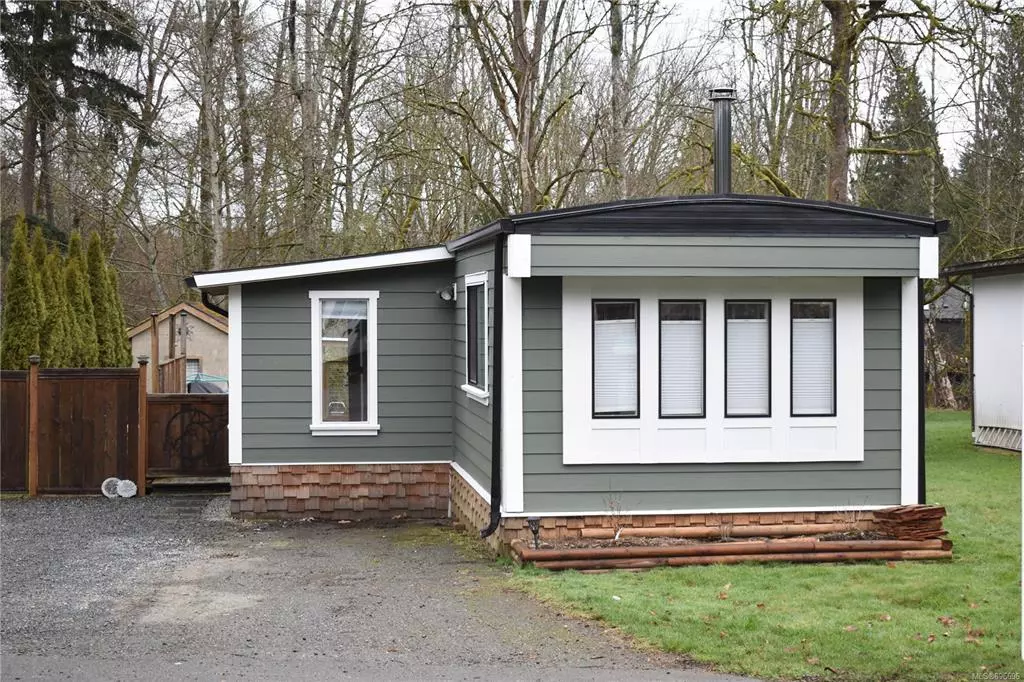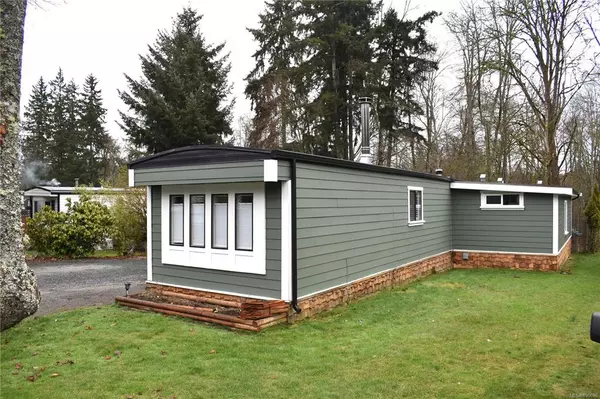$345,500
$309,900
11.5%For more information regarding the value of a property, please contact us for a free consultation.
1120 Shawnigan Mill Bay Rd #18B Mill Bay, BC V0R 2P2
3 Beds
2 Baths
1,195 SqFt
Key Details
Sold Price $345,500
Property Type Manufactured Home
Sub Type Manufactured Home
Listing Status Sold
Purchase Type For Sale
Square Footage 1,195 sqft
Price per Sqft $289
MLS Listing ID 896696
Sold Date 06/16/22
Style Other
Bedrooms 3
HOA Fees $457/mo
Rental Info Unrestricted
Year Built 1975
Annual Tax Amount $300
Tax Year 2021
Property Description
Wonderful affordable living! Finally! Great community family orientated Park. Cedar Creek offers privacy and quiet living and low monthly pad fees of just $457. There is No Age or Rental Restrictions in Section B. Smaller Pet Ok!
This FULLY updated and renovated Mobile has 3 beds 2 baths and a shed out back. Large deck, fully fenced yard and multiple upgrades! These include a 2017 addition of almost $30,000, a New Heat Pump, New Flooring, Fireplace, Electrical, Trim, Windows, Paint, Doors, Rear Stairs and much much more. Almost $60k invested.
Mill Bay location offers schools, Kerry Park and all the Amenities one needs very very close by.
Sellers have pre purchased a third party home inspection for potential buyers to assist if they wish..
Don't delay, this is the nicest home in this community with alot of pride and love invested. Flexible on closing dates.
Location
State BC
County Cowichan Valley Regional District
Area Ml Mill Bay
Zoning R4 Mobile Park
Direction West
Rooms
Other Rooms Storage Shed
Basement Crawl Space
Main Level Bedrooms 3
Kitchen 1
Interior
Heating Baseboard, Forced Air, Heat Pump, Wood
Cooling Air Conditioning
Flooring Hardwood, Mixed, Tile
Fireplaces Number 1
Fireplaces Type Pellet Stove
Fireplace 1
Laundry In House
Exterior
Exterior Feature Balcony/Deck, Fenced
Roof Type Fibreglass Shingle
Parking Type Driveway
Total Parking Spaces 2
Building
Building Description Cement Fibre,Wood, Other
Faces West
Foundation Pillar/Post/Pier
Sewer Septic System: Common
Water Cooperative
Structure Type Cement Fibre,Wood
Others
Ownership Leasehold
Pets Description Cats, Dogs
Read Less
Want to know what your home might be worth? Contact us for a FREE valuation!

Our team is ready to help you sell your home for the highest possible price ASAP
Bought with RE/MAX Island Properties






