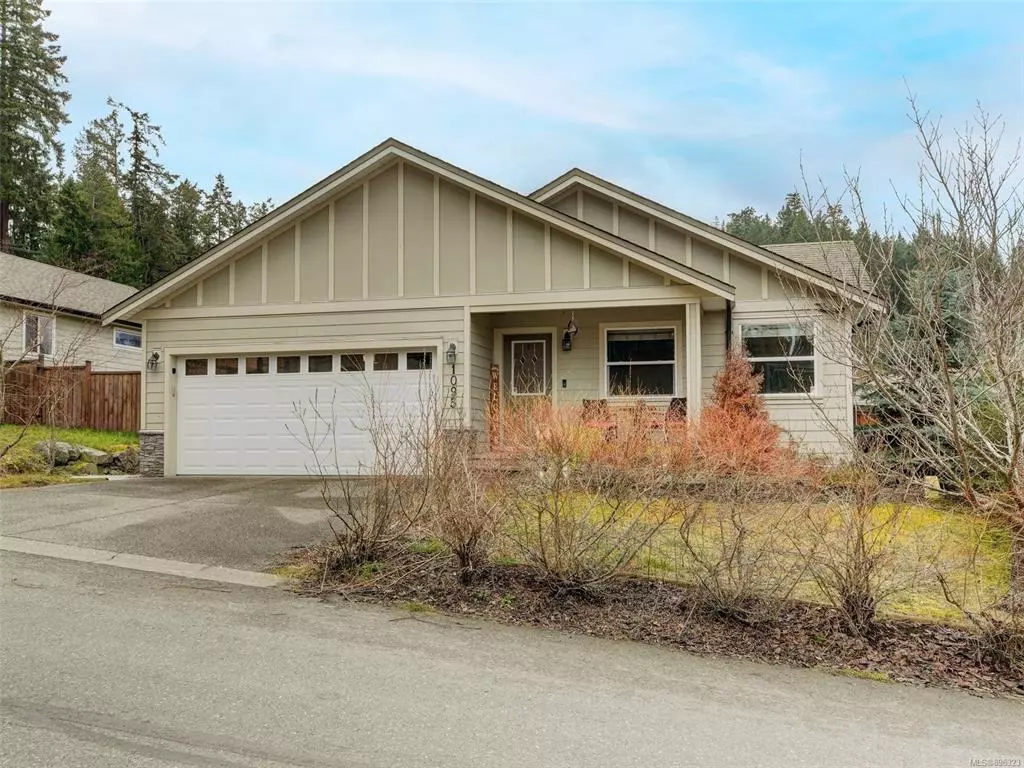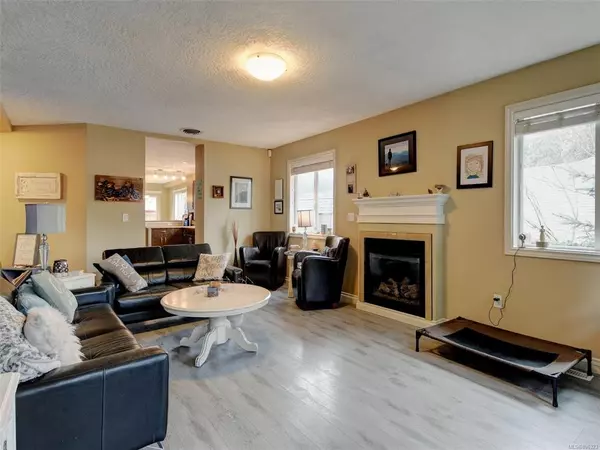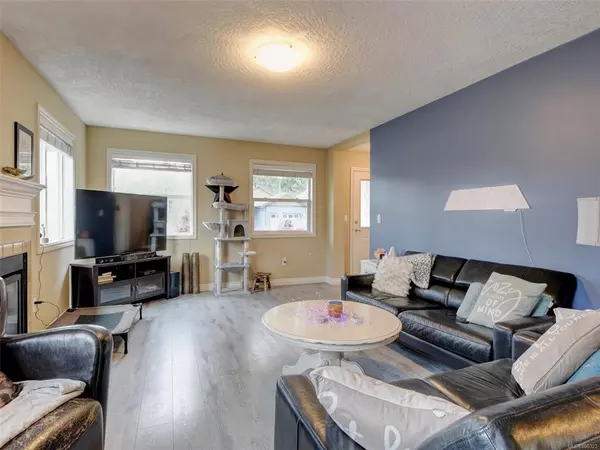$811,000
$699,000
16.0%For more information regarding the value of a property, please contact us for a free consultation.
1095 Fitzgerald Rd Shawnigan Lake, BC V0R 2W0
2 Beds
2 Baths
1,290 SqFt
Key Details
Sold Price $811,000
Property Type Single Family Home
Sub Type Single Family Detached
Listing Status Sold
Purchase Type For Sale
Square Footage 1,290 sqft
Price per Sqft $628
MLS Listing ID 896323
Sold Date 04/21/22
Style Rancher
Bedrooms 2
HOA Fees $77/mo
Rental Info Unrestricted
Year Built 2009
Annual Tax Amount $3,731
Tax Year 2021
Lot Size 5,227 Sqft
Acres 0.12
Property Description
A/O in place. Thanks for your interest.Welcome to this wonderful, bright and sunny home in the Shawnigan Station Estates - just a short commute to Langford and Victoria beyond. The 2 bedroom and 2 bathroom house is ready for its next owners and has many wonderful features. The gourmet kitchen has an abundance of counter space, stainless appliances and a pantry. The dining room opens up to the south facing yard with plenty of space for summertime entertaining and fun for the pets and kids alike (the back yard has low maintenance turf - it looks great all year round and is a snap to care for). The cozy living room with its new flooring and gas fireplace is a great retreat after a long day. The large master bedroom is spacious enough for a king size bed and still has room for generous closets and a four piece ensuite with deep soaker tub and a walk in shower. A second bedroom and second 4 piece bathroom complete this lovely home.
Location
State BC
County Capital Regional District
Area Ml Shawnigan
Direction North
Rooms
Basement Crawl Space
Main Level Bedrooms 2
Kitchen 1
Interior
Interior Features Dining Room
Heating Forced Air, Natural Gas
Cooling None
Flooring Carpet, Laminate
Fireplaces Number 1
Fireplaces Type Gas, Living Room
Fireplace 1
Laundry In House
Exterior
Garage Spaces 2.0
Amenities Available Private Drive/Road
View Y/N 1
View Mountain(s)
Roof Type Fibreglass Shingle
Handicap Access Ground Level Main Floor, Primary Bedroom on Main
Parking Type Attached, Garage Double
Total Parking Spaces 2
Building
Lot Description Irregular Lot
Building Description Cement Fibre, Rancher
Faces North
Foundation Poured Concrete
Sewer Sewer Connected
Water Municipal
Structure Type Cement Fibre
Others
HOA Fee Include Property Management,Sewer
Tax ID 027-736-857
Ownership Freehold/Strata
Pets Description Aquariums, Birds, Caged Mammals, Cats, Dogs
Read Less
Want to know what your home might be worth? Contact us for a FREE valuation!

Our team is ready to help you sell your home for the highest possible price ASAP
Bought with Coldwell Banker Oceanside Real Estate






