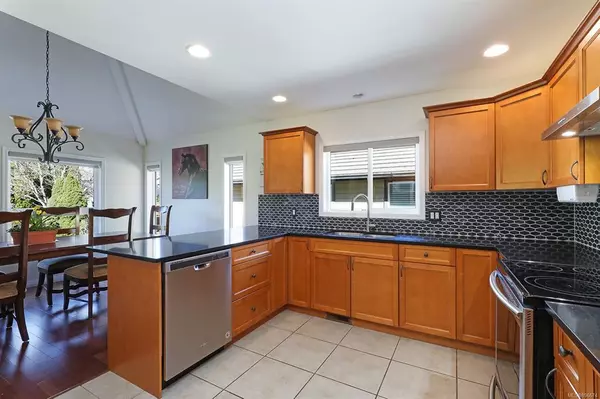$1,100,000
$1,195,000
7.9%For more information regarding the value of a property, please contact us for a free consultation.
3369 Majestic Dr Courtenay, BC V9N 9X4
4 Beds
3 Baths
2,124 SqFt
Key Details
Sold Price $1,100,000
Property Type Single Family Home
Sub Type Single Family Detached
Listing Status Sold
Purchase Type For Sale
Square Footage 2,124 sqft
Price per Sqft $517
MLS Listing ID 896674
Sold Date 08/02/22
Style Main Level Entry with Upper Level(s)
Bedrooms 4
Rental Info Unrestricted
Year Built 2004
Annual Tax Amount $5,532
Tax Year 2021
Lot Size 7,840 Sqft
Acres 0.18
Property Description
Fabulous family home in wonderfulCrown Isle Community. This spacious 4 bedroom home is over 2100 sq ft and has room and amenities for everyone. On the main floor, you'll love the bright entrance opening to the lovely living room with a cozy corner gas fireplace, vaulted ceilings and french doors to a generous patio. The separate dining area is open to both kitchen and the living room and has lots of windows for natural light. The kitchen boasts counters with eat-upbar, trendy backsplashand loads of cabinets. The primary bedroom has 4 PC ensuite with a soaker tub,separateshower and double closets. Also on the main bedroom #2 with a little window alcove. Upstairs, 2 large bedrooms and a shared 3 pc bath - lots of space for kids to play, use as office or yoga or artist loft! Double garage, private and fully fenced backyard with sprinkler system. Short distance to world-class golfing at Crown Isle Golf, Costco, Thrifty Foods Shopping Center, North Island College & the new hospital!
Location
State BC
County Comox Valley Regional District
Area Cv Crown Isle
Zoning CD-1
Direction East
Rooms
Basement Crawl Space
Main Level Bedrooms 2
Kitchen 1
Interior
Interior Features French Doors, Vaulted Ceiling(s)
Heating Electric, Heat Pump
Cooling Air Conditioning
Fireplaces Number 1
Fireplaces Type Gas
Fireplace 1
Appliance Dishwasher, F/S/W/D, Range Hood
Laundry In House
Exterior
Exterior Feature Fencing: Full, Garden
Garage Spaces 2.0
Utilities Available Natural Gas To Lot
Roof Type Shake
Total Parking Spaces 4
Building
Lot Description Central Location, Irrigation Sprinkler(s), Marina Nearby, Private, Quiet Area, Recreation Nearby, Shopping Nearby
Building Description Cement Fibre,Frame Wood,Insulation: Ceiling,Insulation: Walls, Main Level Entry with Upper Level(s)
Faces East
Foundation Poured Concrete
Sewer Sewer Connected
Water Municipal
Architectural Style West Coast
Additional Building None
Structure Type Cement Fibre,Frame Wood,Insulation: Ceiling,Insulation: Walls
Others
Restrictions None
Tax ID 023-090-189
Ownership Freehold
Pets Description Aquariums, Birds, Caged Mammals, Cats, Dogs
Read Less
Want to know what your home might be worth? Contact us for a FREE valuation!

Our team is ready to help you sell your home for the highest possible price ASAP
Bought with Royal LePage Parksville-Qualicum Beach Realty (PK)






