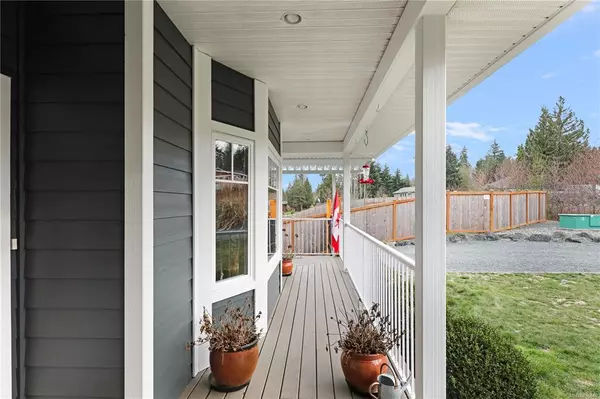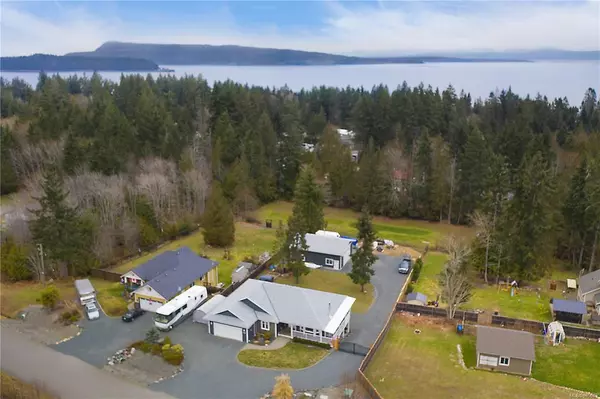$1,400,000
$1,450,000
3.4%For more information regarding the value of a property, please contact us for a free consultation.
4609 Palm Pacific Rd Bowser, BC V0R 1G0
5 Beds
3 Baths
3,101 SqFt
Key Details
Sold Price $1,400,000
Property Type Single Family Home
Sub Type Single Family Detached
Listing Status Sold
Purchase Type For Sale
Square Footage 3,101 sqft
Price per Sqft $451
MLS Listing ID 896649
Sold Date 04/27/22
Style Main Level Entry with Lower/Upper Lvl(s)
Bedrooms 5
HOA Fees $50/mo
Rental Info Unrestricted
Year Built 2009
Annual Tax Amount $3,012
Tax Year 2021
Lot Size 0.590 Acres
Acres 0.59
Property Description
Executive home on .59 acre with suite & shop! Located on a quiet street only minutes from the quaint village of Bowser! Well designed this fabulous home is sparkling & has high-end quality! Great for entertaining the kitchen, dining and living area are all generous in size with a nice open layout. The kitchen has tons of room with plenty of storage plus a separate island! Just off the dining area is the covered deck, perfect for all season barbeques and outside living! The living room is airy and open and has a propane fireplace for cooler nights! There are 3 bedrooms upstairs with the primary bedroom have a 3 piece ensuite and walk in closet. Downstairs is one more bedroom, a large rec room with a wood stove that heats the whole house! The self contained one bedroom suite has it's own laundry and is currently rented for $1900 per month. Outside is the shop 1197 sq ft shop with 14 ft ceilings plus a woodstove! Fully fenced low maintenance yard!
Location
State BC
County Nanaimo Regional District
Area Pq Bowser/Deep Bay
Zoning RS2
Direction Southwest
Rooms
Other Rooms Storage Shed, Workshop
Basement Finished, Walk-Out Access
Main Level Bedrooms 3
Kitchen 2
Interior
Interior Features Dining/Living Combo, Workshop
Heating Baseboard, Electric
Cooling None
Flooring Mixed
Fireplaces Number 1
Fireplaces Type Propane, Wood Stove
Fireplace 1
Appliance F/S/W/D
Laundry In House
Exterior
Exterior Feature Balcony/Deck, Fencing: Full, Low Maintenance Yard
Garage Spaces 2.0
Roof Type Asphalt Shingle
Parking Type Additional, Detached, Garage Double, Open, RV Access/Parking
Total Parking Spaces 6
Building
Building Description Cement Fibre, Main Level Entry with Lower/Upper Lvl(s)
Faces Southwest
Foundation Poured Concrete
Sewer Septic System: Common
Water Regional/Improvement District
Structure Type Cement Fibre
Others
HOA Fee Include Septic
Tax ID 027-168-298
Ownership Freehold/Strata
Pets Description Aquariums, Birds, Caged Mammals, Cats, Dogs
Read Less
Want to know what your home might be worth? Contact us for a FREE valuation!

Our team is ready to help you sell your home for the highest possible price ASAP
Bought with Royal LePage Advance Realty






