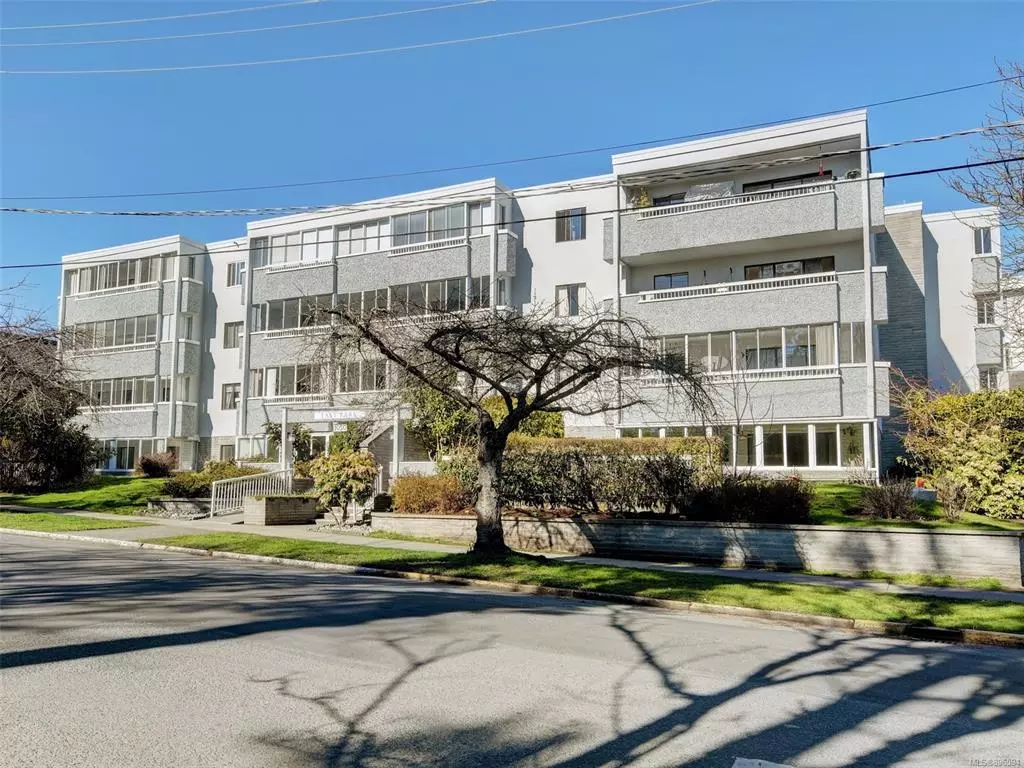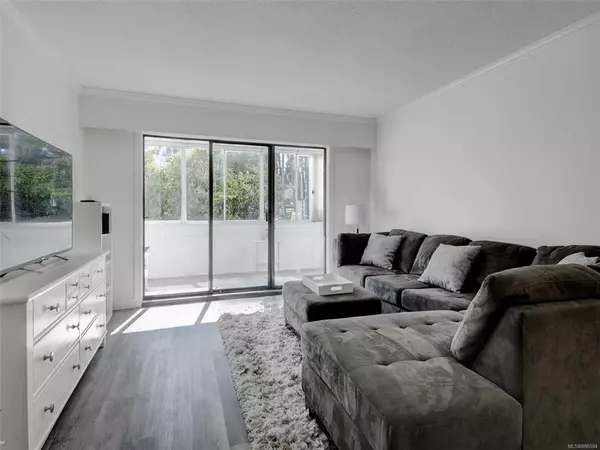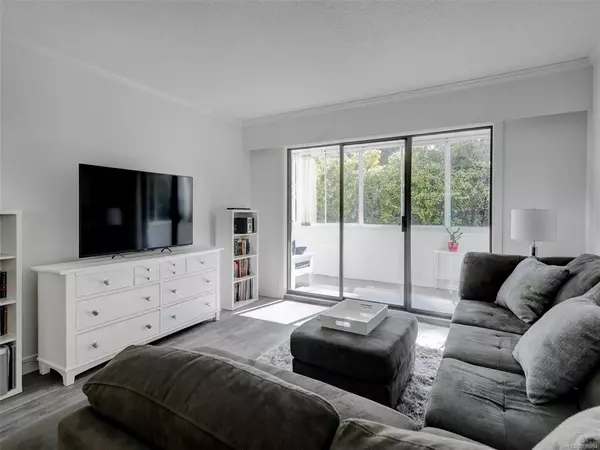$681,000
$619,900
9.9%For more information regarding the value of a property, please contact us for a free consultation.
1050 Park Blvd #102 Victoria, BC V8V 2T4
2 Beds
2 Baths
1,140 SqFt
Key Details
Sold Price $681,000
Property Type Condo
Sub Type Condo Apartment
Listing Status Sold
Purchase Type For Sale
Square Footage 1,140 sqft
Price per Sqft $597
Subdivision East Park
MLS Listing ID 896594
Sold Date 04/08/22
Style Condo
Bedrooms 2
HOA Fees $504/mo
Rental Info No Rentals
Year Built 1975
Annual Tax Amount $1,854
Tax Year 2021
Lot Size 1,306 Sqft
Acres 0.03
Property Description
Totally RENOVATED 2 bed, 2 bath SOUTH facing CORNER condo right across from Beacon Hill Park & a block away from all that Cook Street Village has to offer! It just doesn't get any better than this. Calling all ages, this is the perfect starter OR family home OR the ideal retirement home being a no-step ground level unit. Approved & permitted renovations include a wall opening to create a bright new kitchen with apron front sink, quartz countertops & glass backsplash, new SS appliances, new main bathroom with walk-in shower & barn door, vinyl plank flooring, paint, lighting, & recently updated ensuite. You'll love the big bedrooms, spacious open living areas, the sunroom with private green outlooks & large windows that open right out to the yard - an easy walk out! And WALK you WILL to Dallas Rd, through the Park, the Village, Fairfield West & DT. downtown. Laundry, Rec Room & workshop right down the hall, secure underground parking, full height storage locker. OPEN HOUSE SATURDAY 1-3PM
Location
State BC
County Capital Regional District
Area Vi Fairfield West
Zoning Multi
Direction South
Rooms
Basement None
Main Level Bedrooms 2
Kitchen 1
Interior
Heating Baseboard, Hot Water, Oil
Cooling None
Flooring Laminate, Tile
Window Features Aluminum Frames
Appliance Dishwasher, Microwave, Oven/Range Electric, Refrigerator
Laundry Common Area
Exterior
Amenities Available Bike Storage, Elevator(s), Recreation Room, Workshop Area
Roof Type Tar/Gravel
Handicap Access Ground Level Main Floor
Parking Type Underground
Total Parking Spaces 1
Building
Building Description Frame Wood,Stucco, Condo
Faces South
Story 4
Foundation Poured Concrete
Sewer Sewer To Lot
Water Municipal
Structure Type Frame Wood,Stucco
Others
HOA Fee Include Garbage Removal,Heat,Hot Water,Insurance,Maintenance Grounds,Property Management,Sewer,Water
Tax ID 000-309-231
Ownership Freehold/Strata
Pets Description Aquariums, Birds
Read Less
Want to know what your home might be worth? Contact us for a FREE valuation!

Our team is ready to help you sell your home for the highest possible price ASAP
Bought with Jonesco Real Estate Inc






