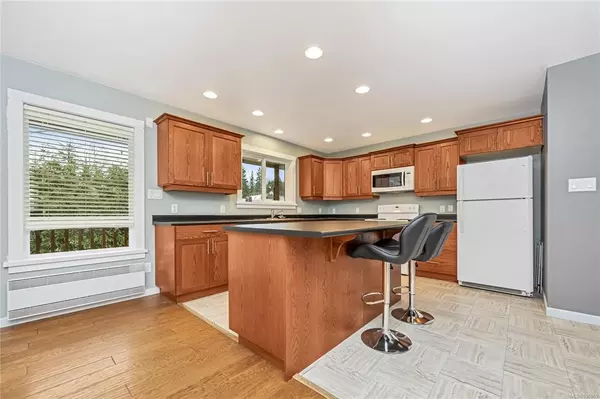$631,000
$589,900
7.0%For more information regarding the value of a property, please contact us for a free consultation.
6826 First St Honeymoon Bay, BC V0R 1Y0
3 Beds
2 Baths
1,254 SqFt
Key Details
Sold Price $631,000
Property Type Single Family Home
Sub Type Single Family Detached
Listing Status Sold
Purchase Type For Sale
Square Footage 1,254 sqft
Price per Sqft $503
MLS Listing ID 895965
Sold Date 04/07/22
Style Rancher
Bedrooms 3
HOA Fees $20/mo
Rental Info Unrestricted
Year Built 2012
Annual Tax Amount $3,155
Tax Year 2021
Lot Size 7,840 Sqft
Acres 0.18
Lot Dimensions 62.97 x 124.69
Property Description
Located in the charming community of Honeymoon Bay, this 10 year young, 1254 sqft 3-bedroom, 1.5 bathroom rancher sits on a level and fully fenced lot a few minutes walk to Cowichan Lake front access. It is the perfect house for a first-time buyer, retirees, those looking to downsize or even those looking for a great vacation home. The main living space offers engineered hardwood floors with open concept living, kitchen with good storage and an eat at island with power. There is an east facing covered front porch, metal roof, easy care vinyl exterior and crawlspace for extra storage. The large rear yard offers great gardening opportunities and is perfect for your four-legged friends. There is a 435 sqft detached workshop/studio with electrical and plumbing that has endless possibilities. Room for RV or boat parking in rear yard. This community has a lovely seasonal market, community hall and great recreational opportunities.
Location
State BC
County Cowichan Valley Regional District
Area Du Honeymoon Bay
Zoning R-3
Direction East
Rooms
Other Rooms Workshop
Basement Crawl Space
Main Level Bedrooms 3
Kitchen 1
Interior
Interior Features Dining/Living Combo, Eating Area, French Doors, Storage
Heating Baseboard, Electric
Cooling None
Flooring Laminate, Wood
Window Features Blinds,Insulated Windows,Vinyl Frames
Appliance Dishwasher, F/S/W/D, Freezer, Microwave
Laundry In House
Exterior
Exterior Feature Balcony/Deck, Fencing: Full
Utilities Available Cable Available, Garbage, Phone Available, Recycling
View Y/N 1
View Mountain(s)
Roof Type Metal
Handicap Access Primary Bedroom on Main
Parking Type Driveway, Open
Total Parking Spaces 2
Building
Lot Description Family-Oriented Neighbourhood, Level, Near Golf Course, Quiet Area, Rectangular Lot, Rural Setting
Building Description Insulation: Ceiling,Insulation: Walls,Vinyl Siding, Rancher
Faces East
Foundation Poured Concrete
Sewer Septic System
Water Municipal
Additional Building None
Structure Type Insulation: Ceiling,Insulation: Walls,Vinyl Siding
Others
HOA Fee Include Insurance
Restrictions Easement/Right of Way,Restrictive Covenants
Tax ID 000-212-156
Ownership Freehold/Strata
Acceptable Financing Purchaser To Finance
Listing Terms Purchaser To Finance
Pets Description Aquariums, Birds, Caged Mammals, Cats, Dogs
Read Less
Want to know what your home might be worth? Contact us for a FREE valuation!

Our team is ready to help you sell your home for the highest possible price ASAP
Bought with Royal LePage Duncan Realty






