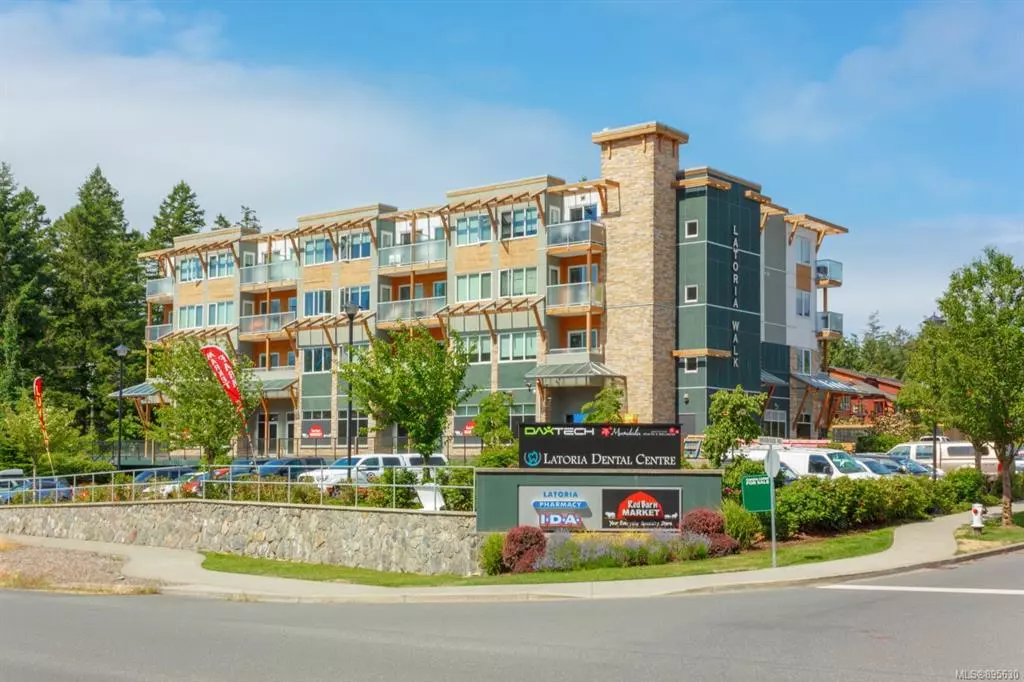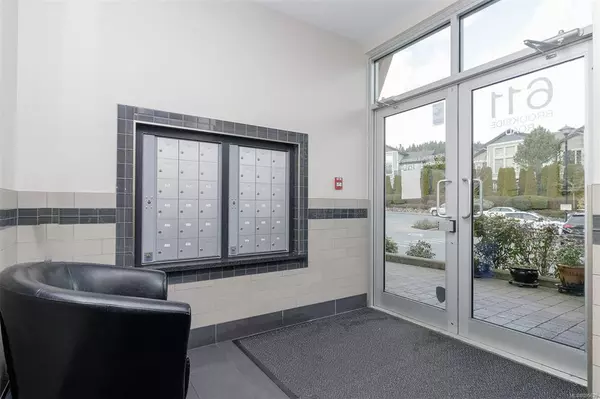$415,000
$399,900
3.8%For more information regarding the value of a property, please contact us for a free consultation.
611 Brookside Rd #413 Colwood, BC V9C 0C3
1 Bed
1 Bath
537 SqFt
Key Details
Sold Price $415,000
Property Type Condo
Sub Type Condo Apartment
Listing Status Sold
Purchase Type For Sale
Square Footage 537 sqft
Price per Sqft $772
Subdivision Latoria Walk
MLS Listing ID 895630
Sold Date 04/29/22
Style Condo
Bedrooms 1
HOA Fees $285/mo
Rental Info Unrestricted
Year Built 2011
Annual Tax Amount $1,619
Tax Year 2021
Lot Size 435 Sqft
Acres 0.01
Property Description
Top floor, rentable & pet friendly home with views of Havenwood Park treeline, minutes from Olympic View Golf Course, perfect for investors, 1st time buyers, snowbirds wanting to enjoy the islands temperate climate or anyone looking for a care free lifestyle. Built in 2011, this contemporary suite offers an open design, bdrm that fits a king sized bed, bamboo & tiled floors, custom cabinet w/electric fireplace, s/s appliances, in suite laundry, quartz counter-top, 2" venetian blinds & quality finishing throughout, secure underground parking & a separate storage locker on the same floor beside unit. No age restrictions & BBQs allowed. This prime location in Village Market at Latoria Walk with Red Barn Market, IDA Pharmacy, health/wellness services & a walking path to Lookout Lake at your doorstep. Stroll to the extensive trail systems of the 40 acre Havenwood Park & Latoria Creek Park. On bus routes & close to the ocean, schools, recreation, restaurants & shopping in the Westshore.
Location
State BC
County Capital Regional District
Area Co Latoria
Direction North
Rooms
Main Level Bedrooms 1
Kitchen 1
Interior
Interior Features Closet Organizer, Dining/Living Combo, Storage
Heating Baseboard, Electric
Cooling None
Flooring Carpet, Tile, Wood
Fireplaces Number 1
Fireplaces Type Electric, Living Room
Fireplace 1
Window Features Blinds,Insulated Windows,Screens,Vinyl Frames
Appliance Dishwasher, F/S/W/D, Microwave
Laundry In Unit
Exterior
Exterior Feature Balcony/Patio, Sprinkler System
Utilities Available Cable To Lot, Electricity To Lot, Garbage, Recycling
Amenities Available Bike Storage, Elevator(s)
Roof Type Asphalt Torch On
Parking Type Guest, Underground
Total Parking Spaces 1
Building
Lot Description Corner, Easy Access, Family-Oriented Neighbourhood, Irregular Lot, Irrigation Sprinkler(s), Landscaped, Level, Near Golf Course, Park Setting, Recreation Nearby, Rectangular Lot, Serviced, Shopping Nearby, Sidewalk, In Wooded Area
Building Description Frame Wood,Insulation: Ceiling,Insulation: Walls,Stone,Wood, Condo
Faces North
Story 4
Foundation Poured Concrete
Sewer Sewer To Lot
Water Municipal
Architectural Style West Coast
Structure Type Frame Wood,Insulation: Ceiling,Insulation: Walls,Stone,Wood
Others
HOA Fee Include Garbage Removal,Insurance,Maintenance Grounds,Property Management,Recycling,Sewer,Water
Tax ID 028-680-057
Ownership Freehold/Strata
Acceptable Financing Purchaser To Finance
Listing Terms Purchaser To Finance
Pets Description Aquariums, Birds, Cats, Dogs, Size Limit
Read Less
Want to know what your home might be worth? Contact us for a FREE valuation!

Our team is ready to help you sell your home for the highest possible price ASAP
Bought with Team 3000 Realty Ltd






