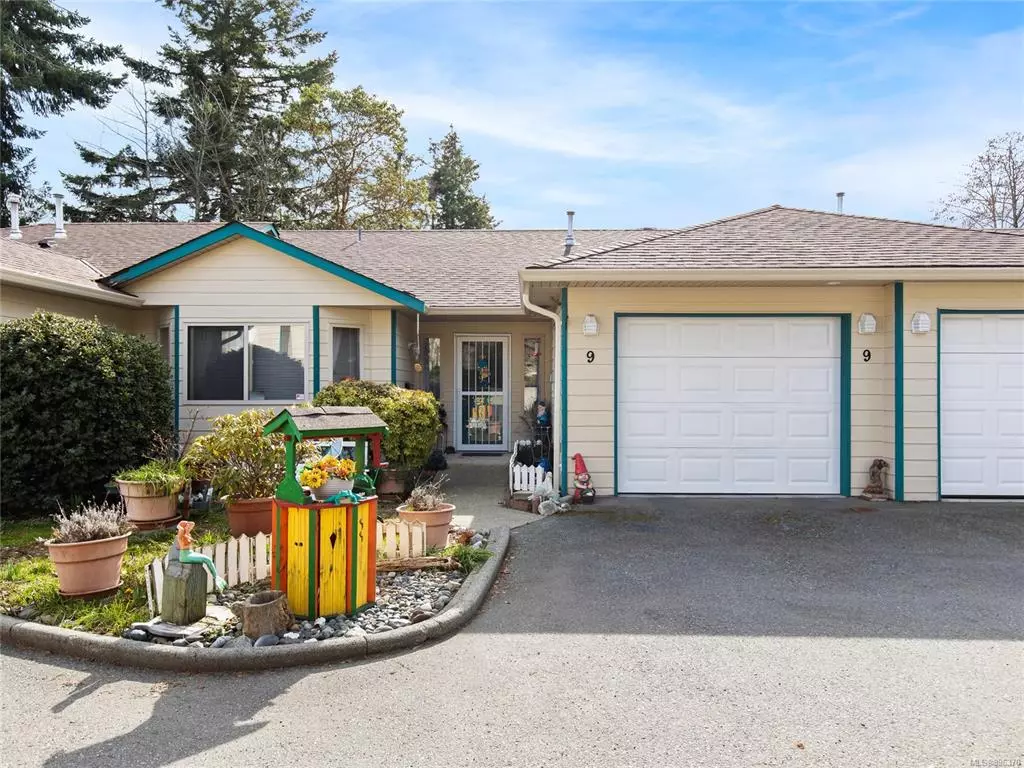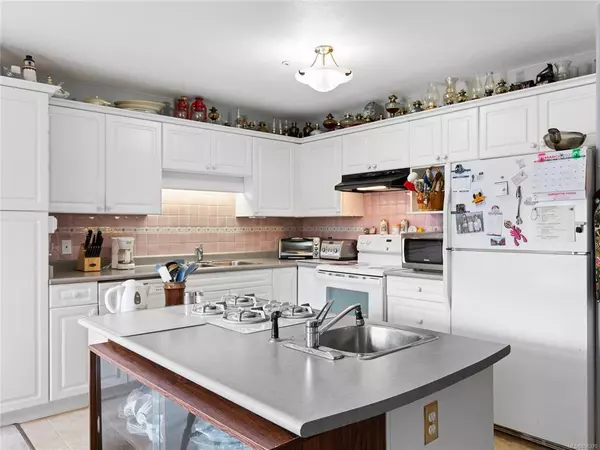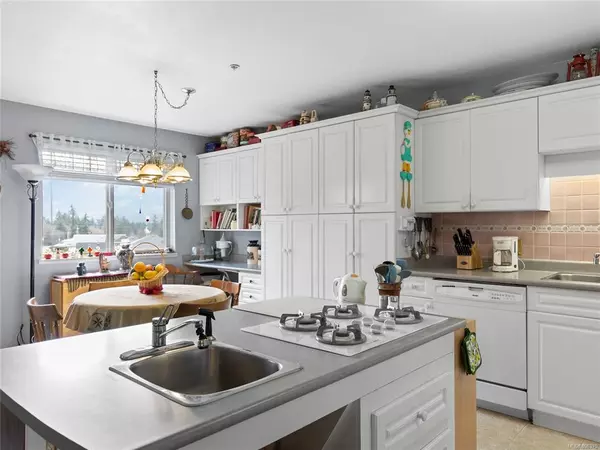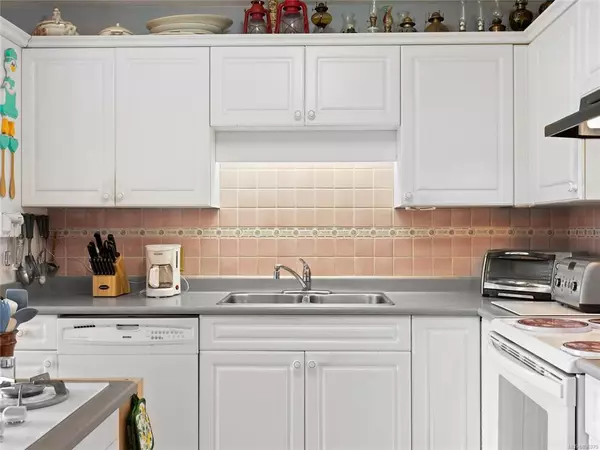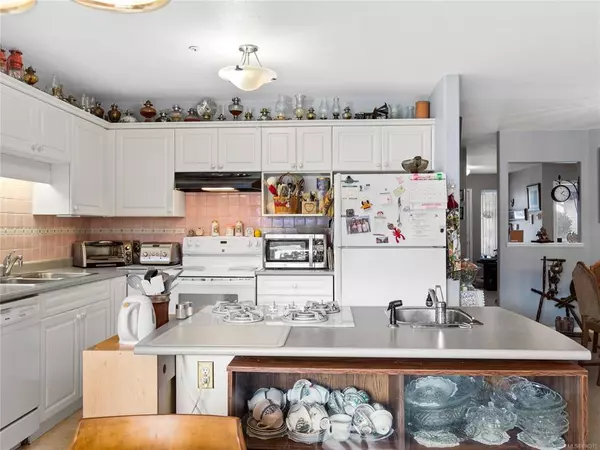$590,000
$599,900
1.7%For more information regarding the value of a property, please contact us for a free consultation.
4271 Wellington Rd #9 Nanaimo, BC V9T 2H2
3 Beds
2 Baths
1,706 SqFt
Key Details
Sold Price $590,000
Property Type Townhouse
Sub Type Row/Townhouse
Listing Status Sold
Purchase Type For Sale
Square Footage 1,706 sqft
Price per Sqft $345
Subdivision Madison Court
MLS Listing ID 896370
Sold Date 05/26/22
Style Main Level Entry with Lower Level(s)
Bedrooms 3
HOA Fees $469/mo
Rental Info No Rentals
Year Built 1995
Annual Tax Amount $2,853
Tax Year 2021
Property Description
A rare find -a wheelchair accessible home with private elevator! Unit 9 at the reputable Madison Court townhome complex has a lot to offer with a versatile floorplan suited to so many including those with mobility challenges. This level entry home features an open plan on the main floor with 2 bedrooms + a den, a spacious living room / dining area, a large kitchen full of cabinets & counter space and access to the enclosed garage. You can enjoy gorgeous mountain views from the living area or airy patio! Downstairs can be accessed by the elevator or the main staircase. Here you will find the 3rd large bedroom or rec room and a full bathroom in addition to 668 square feet of unfinished space that awaits your ideas. Access to the grassy lower yard can be found here as well. The monthly strata fees are $469.29, rentals are not permitted, there is no age restriction and 1 dog or 1 cat is allowed (no size restriction).
Location
State BC
County Nanaimo, City Of
Area Na Diver Lake
Zoning R6
Direction Northeast
Rooms
Basement Full, Partially Finished, Walk-Out Access
Main Level Bedrooms 2
Kitchen 1
Interior
Interior Features Elevator, Workshop
Heating Baseboard, Electric
Cooling None
Flooring Mixed
Fireplaces Number 1
Fireplaces Type Gas
Fireplace 1
Window Features Insulated Windows
Appliance F/S/W/D
Laundry In House
Exterior
Exterior Feature Balcony/Deck, Balcony/Patio, Wheelchair Access
Garage Spaces 1.0
Utilities Available Natural Gas To Lot
View Y/N 1
View Mountain(s)
Roof Type Fibreglass Shingle
Handicap Access Wheelchair Friendly
Total Parking Spaces 1
Building
Lot Description Recreation Nearby, Shopping Nearby
Building Description Cement Fibre,Insulation: Ceiling,Insulation: Walls, Main Level Entry with Lower Level(s)
Faces Northeast
Story 2
Foundation Poured Concrete, Slab
Sewer Sewer Connected
Water Municipal
Additional Building None
Structure Type Cement Fibre,Insulation: Ceiling,Insulation: Walls
Others
HOA Fee Include Garbage Removal,Maintenance Grounds,Maintenance Structure,Property Management,Sewer,Water
Restrictions ALR: No
Tax ID 023-232-005
Ownership Freehold/Strata
Pets Description Cats, Dogs
Read Less
Want to know what your home might be worth? Contact us for a FREE valuation!

Our team is ready to help you sell your home for the highest possible price ASAP
Bought with RE/MAX of Nanaimo


