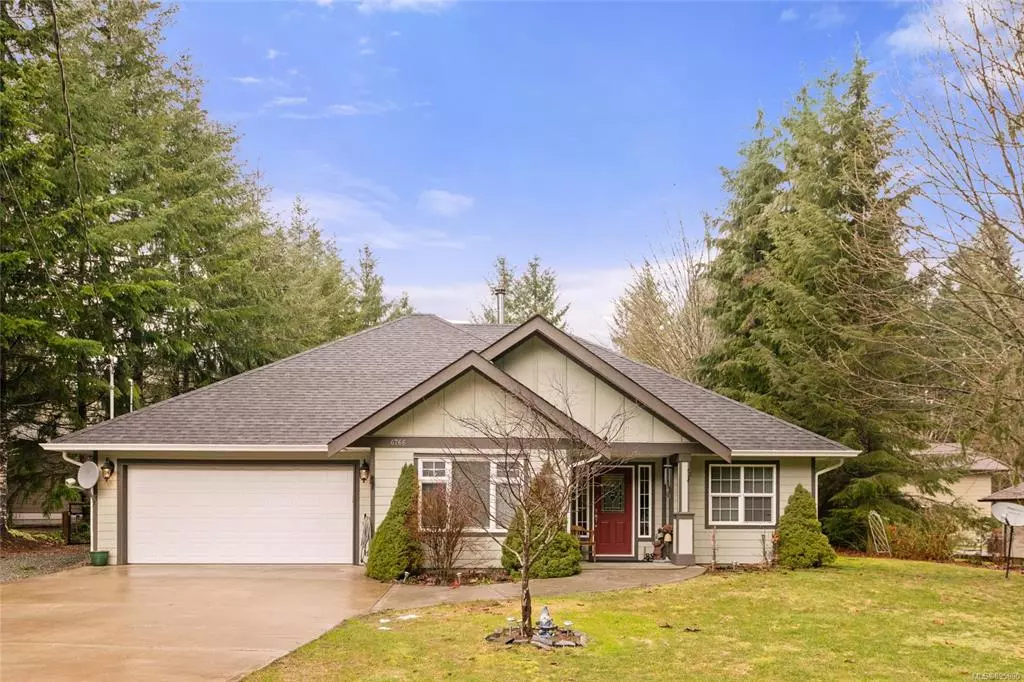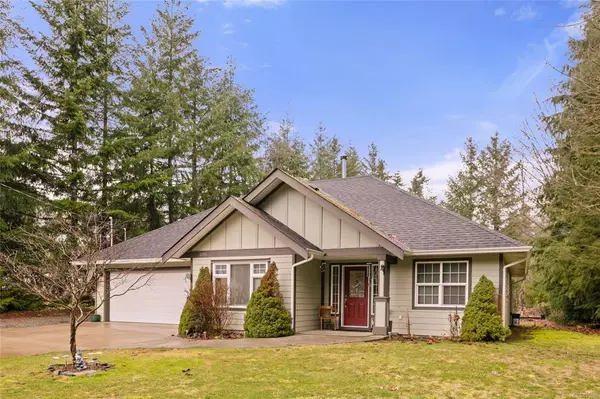$895,000
$895,000
For more information regarding the value of a property, please contact us for a free consultation.
6766 Wall St Honeymoon Bay, BC V0R 1Y0
3 Beds
2 Baths
1,582 SqFt
Key Details
Sold Price $895,000
Property Type Single Family Home
Sub Type Single Family Detached
Listing Status Sold
Purchase Type For Sale
Square Footage 1,582 sqft
Price per Sqft $565
MLS Listing ID 895890
Sold Date 04/12/22
Style Rancher
Bedrooms 3
Rental Info Unrestricted
Year Built 2010
Annual Tax Amount $3,728
Tax Year 2021
Lot Size 0.620 Acres
Acres 0.62
Property Description
OPEN HOUSE Saturday March 12th from 12 to 2PM. If you are looking for the perfect family home with room to grow, consider this the writing on the wall—Wall Street, that is! A beautiful 3 bed, 2 bath rancher in coveted Honeymoon Bay, situated on a spacious and private 27,000 square foot lot and quiet cul-de-sac street. Built in 2010, the modern kitchen and beautiful floors are warm and welcoming. Take the chill off those damp days and curl up around the glow of the wood burning fireplace in the family room. Large bedrooms with neutral finishes throughout are tasteful and timeless. The expansive backyard is outdoor living at its finest. Entertain year-round on the covered patio with TV, hot tub, and wood fireplace—your guests may never leave! Lined with mature growth trees providing privacy, there is also plenty of yard to put in a garden and more. Large storage building on property. Located in a quiet, safe community and a quick walk to parks and the beach.
Location
State BC
County Cowichan Valley Regional District
Area Du Honeymoon Bay
Direction East
Rooms
Other Rooms Storage Shed
Basement None
Main Level Bedrooms 3
Kitchen 1
Interior
Interior Features Soaker Tub, Storage
Heating Baseboard, Electric, Wood
Cooling None
Flooring Basement Slab, Mixed
Fireplaces Number 1
Fireplaces Type Living Room, Wood Burning
Fireplace 1
Window Features Insulated Windows
Laundry In House
Exterior
Exterior Feature Fencing: Partial, Garden, Wheelchair Access
Garage Spaces 1.0
View Y/N 1
View Mountain(s)
Roof Type Asphalt Shingle
Handicap Access Accessible Entrance, Ground Level Main Floor, No Step Entrance, Primary Bedroom on Main, Wheelchair Friendly
Parking Type Additional, Garage, RV Access/Parking
Total Parking Spaces 4
Building
Lot Description Cul-de-sac, Easy Access, Family-Oriented Neighbourhood, Landscaped, Level, Park Setting, Private, Quiet Area, Southern Exposure, In Wooded Area
Building Description Cement Fibre,Insulation: Ceiling,Insulation: Walls, Rancher
Faces East
Foundation Slab
Sewer Septic System
Water Municipal
Structure Type Cement Fibre,Insulation: Ceiling,Insulation: Walls
Others
Tax ID 018-711-243
Ownership Freehold
Pets Description Aquariums, Birds, Caged Mammals, Cats, Dogs
Read Less
Want to know what your home might be worth? Contact us for a FREE valuation!

Our team is ready to help you sell your home for the highest possible price ASAP
Bought with Royal LePage Duncan Realty






