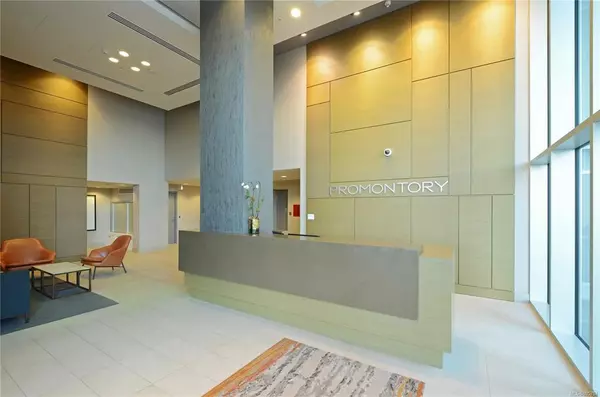$1,005,000
$969,800
3.6%For more information regarding the value of a property, please contact us for a free consultation.
83 Saghalie Rd #603 Victoria, BC V9A 0E7
2 Beds
2 Baths
938 SqFt
Key Details
Sold Price $1,005,000
Property Type Condo
Sub Type Condo Apartment
Listing Status Sold
Purchase Type For Sale
Square Footage 938 sqft
Price per Sqft $1,071
Subdivision The Promotory
MLS Listing ID 895784
Sold Date 04/29/22
Style Condo
Bedrooms 2
HOA Fees $536/mo
Rental Info Unrestricted
Year Built 2014
Annual Tax Amount $3,984
Tax Year 2021
Lot Size 871 Sqft
Acres 0.02
Property Description
Located on the Sunny SW corner of the Prestigious Promotory Condo Building this 2bed, 2bath Air Conditioned condo has Floor to Ceiling windows providing a picturesque view of the Victoria Harbour and Ocean & Olympic Mountains beyond. Built by Award Winning Bosa Properties this condo features Custom Built-Ins thru-out, Light Wood Kitchen Cabinets with Quartz Countertops, High End Appliance package with a Gas Cooktop and a beautiful Murphy bed in the Primary Bedroom. Other Desirable features include a large wrap around balcony for those sun drenched summer evening BBQ's. Strata Fee incl. Heat, AC and Gas. Located just minutes away from the Vibrancy of Downtown Victoria with all the peacefulness of a Park like setting. Furry friends are welcome with a lovely Dog park & Green space only steps away. With the upcoming Roundhouse development adding Shops and Cafes this location is only becoming all that more desirable. Secure Parking and Separate Storage incl. Virtual tour/Floorplan Available
Location
State BC
County Capital Regional District
Area Vw Songhees
Direction West
Rooms
Main Level Bedrooms 2
Kitchen 1
Interior
Interior Features Bar, Controlled Entry, Dining Room, Elevator, Storage
Heating Electric, Forced Air, Heat Pump
Cooling Air Conditioning
Flooring Laminate
Window Features Blinds,Insulated Windows
Appliance Built-in Range, Dishwasher, Dryer, Microwave, Oven Built-In, Oven/Range Gas, Range Hood, Washer
Laundry In Unit
Exterior
Exterior Feature Balcony, Water Feature, Wheelchair Access
Amenities Available Bike Storage, Common Area, Elevator(s), Fitness Centre, Secured Entry
View Y/N 1
View City, Mountain(s), Ocean
Roof Type Other
Handicap Access Accessible Entrance, No Step Entrance, Wheelchair Friendly
Parking Type Underground
Total Parking Spaces 1
Building
Lot Description Central Location, Marina Nearby, Quiet Area, Southern Exposure
Building Description Steel and Concrete, Condo
Faces West
Story 21
Foundation Poured Concrete
Sewer Sewer Available
Water Municipal
Structure Type Steel and Concrete
Others
HOA Fee Include Concierge,Garbage Removal,Gas,Heat,Hot Water,Insurance,Property Management,Sewer,Water
Tax ID 029-311-977
Ownership Freehold/Strata
Pets Description Cats, Dogs
Read Less
Want to know what your home might be worth? Contact us for a FREE valuation!

Our team is ready to help you sell your home for the highest possible price ASAP
Bought with RE/MAX Ocean Pointe Realty (LD)






