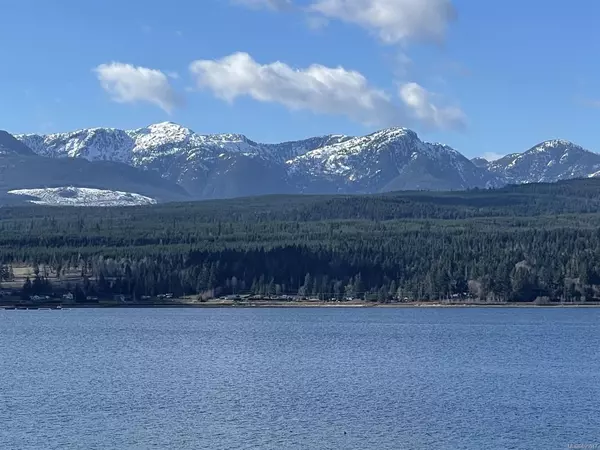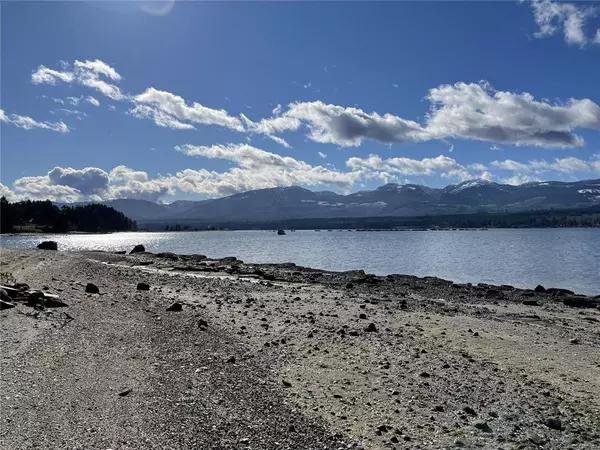$2,125,000
$1,928,000
10.2%For more information regarding the value of a property, please contact us for a free consultation.
4455 Northwest Rd Denman Island, BC V0R 1T0
3 Beds
2 Baths
2,246 SqFt
Key Details
Sold Price $2,125,000
Property Type Single Family Home
Sub Type Single Family Detached
Listing Status Sold
Purchase Type For Sale
Square Footage 2,246 sqft
Price per Sqft $946
MLS Listing ID 895947
Sold Date 04/28/22
Style Rancher
Bedrooms 3
Rental Info Unrestricted
Year Built 1958
Annual Tax Amount $3,373
Tax Year 2021
Lot Size 3.790 Acres
Acres 3.79
Property Description
ONE OF A-KIND Oceanfront Estate on preferred west side of Denman. This spectacular 3.79 acre property hasapprox. 110 feet of SW frontage with panoramic ocean/mountain views and breathtaking sunsets. Its uniqueness cannotbe overstated. 1. Low bank, walk-on access to one of the nicest and sunniest beaches on the island where you canswim, kayak and watch the kids play from the house. 2. Lovely 3 bed, 2 bath, 2,246 sqft rancher. 3. Gated entry flowsthrough western firs to the detached carport with storage room, workshop, 200 amp service and two bays of overheightparking. 4. Multiple sheds, pond, apple trees and seasonal stream to enjoy. 5. Spacious green yards with wrap-aroundwater views and majestic trees. 6. Backup generator and water treatment system.
Location
State BC
County Comox Valley Regional District
Area Isl Denman Island
Zoning R1 & R2
Direction Southwest
Rooms
Other Rooms Greenhouse, Storage Shed, Workshop
Basement None
Main Level Bedrooms 3
Kitchen 1
Interior
Interior Features Dining/Living Combo, Workshop
Heating Baseboard, Electric, Wood
Cooling None
Fireplaces Number 2
Fireplaces Type Wood Stove, Other
Equipment Satellite Dish/Receiver
Fireplace 1
Appliance Dishwasher, F/S/W/D, Freezer, Microwave, Range Hood, Water Filters
Laundry In House
Exterior
Exterior Feature Balcony/Deck, Fencing: Partial, Water Feature
Carport Spaces 3
Utilities Available Electricity To Lot
Waterfront 1
Waterfront Description Ocean
View Y/N 1
View Mountain(s), Ocean
Roof Type Metal
Handicap Access Ground Level Main Floor, Primary Bedroom on Main
Parking Type Detached, Carport Triple, Open, RV Access/Parking
Total Parking Spaces 7
Building
Lot Description Acreage, Park Setting, Private, Quiet Area, Rural Setting, Southern Exposure, Walk on Waterfront, In Wooded Area
Building Description Cement Fibre,Frame Wood,Glass,Other, Rancher
Faces Southwest
Foundation Poured Concrete
Sewer Holding Tank, Septic System
Water Well: Drilled
Architectural Style Post & Beam, West Coast
Structure Type Cement Fibre,Frame Wood,Glass,Other
Others
Tax ID 004-676-513
Ownership Freehold
Pets Description Aquariums, Birds, Caged Mammals, Cats, Dogs
Read Less
Want to know what your home might be worth? Contact us for a FREE valuation!

Our team is ready to help you sell your home for the highest possible price ASAP
Bought with Royal LePage Parksville-Qualicum Beach Realty (DE)






