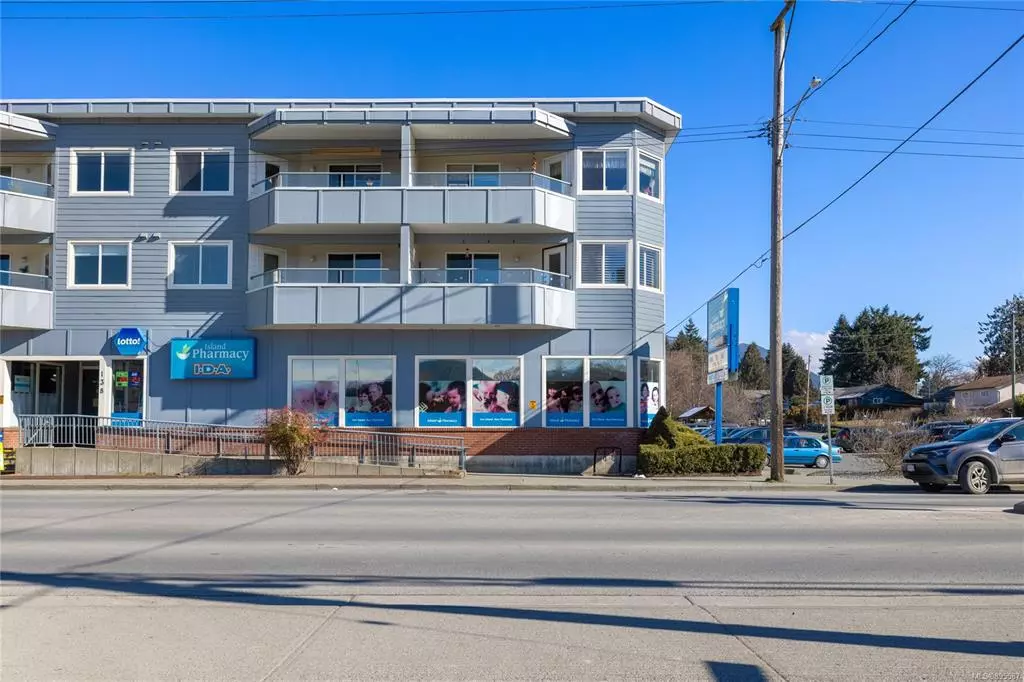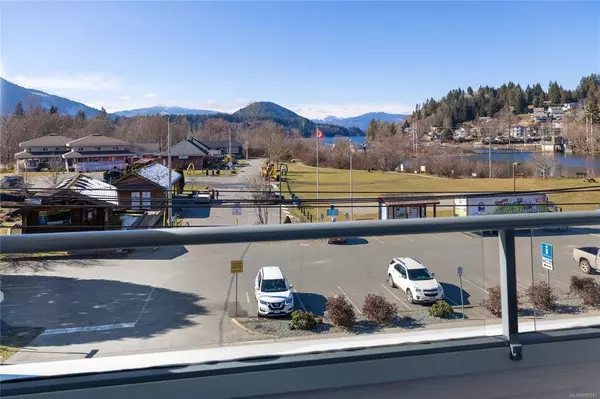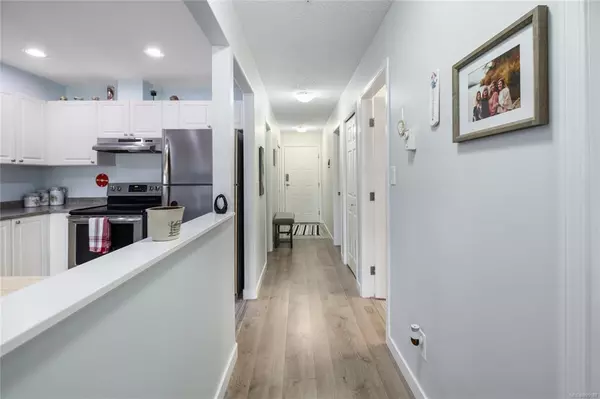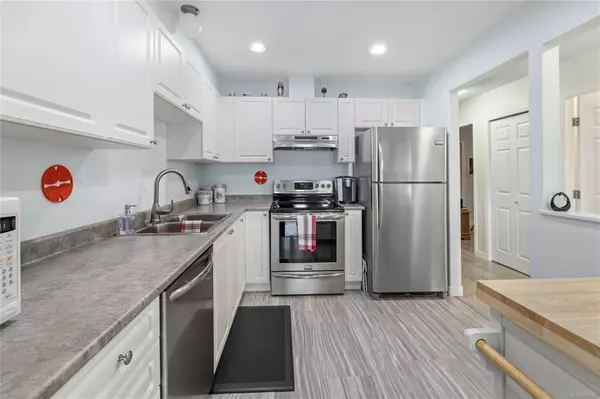$360,000
$350,000
2.9%For more information regarding the value of a property, please contact us for a free consultation.
138 South Shore Rd #305 Lake Cowichan, BC V0R 2G0
2 Beds
1 Bath
1,165 SqFt
Key Details
Sold Price $360,000
Property Type Condo
Sub Type Condo Apartment
Listing Status Sold
Purchase Type For Sale
Square Footage 1,165 sqft
Price per Sqft $309
Subdivision The Wellington
MLS Listing ID 895587
Sold Date 04/07/22
Style Condo
Bedrooms 2
HOA Fees $236/mo
Rental Info No Rentals
Year Built 1998
Annual Tax Amount $1,778
Tax Year 2021
Lot Size 5,662 Sqft
Acres 0.13
Property Description
Enjoy panoramic and breathtaking views of the lake, river and mountains from this top floor condo that is just steps to restaurants, shops, trails, parks, and the historic Cowichan River. With 1165 sq.ft of beautifully updated living space, this 2 bedroom, 1 bathroom, open concept condo offers in-unit laundry, plus storage in a well maintained 55+ building with elevator, secure entry & sprinkler system. The unit itself has a roomy entry with access to the substantially sized storage room. The kitchen has an abundance of counter/storage space and opens to the dining/living area with a picture window and access to the balcony where you can enjoy the sunset over the river and mountains. The large primary bedroom with river views has access to dual closets, and the 5pc cheater bath with tub/shower combo and walk-in shower. The guest bedroom has ample space for visitors as well as a home office. Enjoy carefree lake life at its finest and please enjoy the 3D tour.
Location
State BC
County Lake Cowichan, Town Of
Area Du Lake Cowichan
Zoning C1
Direction West
Rooms
Basement Other
Main Level Bedrooms 2
Kitchen 1
Interior
Interior Features Dining/Living Combo, Storage
Heating Baseboard, Electric
Cooling None
Flooring Mixed
Fireplaces Number 1
Fireplaces Type Electric, Living Room
Fireplace 1
Window Features Insulated Windows
Appliance F/S/W/D
Laundry In Unit
Exterior
Exterior Feature Balcony, Wheelchair Access
Utilities Available Cable To Lot, Electricity To Lot, Phone To Lot
Amenities Available Elevator(s), Secured Entry
View Y/N 1
View Mountain(s), Lake, River
Roof Type Membrane
Handicap Access Accessible Entrance, Wheelchair Friendly
Parking Type Open
Total Parking Spaces 1
Building
Lot Description Adult-Oriented Neighbourhood, Central Location, Easy Access, Marina Nearby, Recreation Nearby, Sidewalk
Building Description Cement Fibre,Frame Wood,Insulation: Ceiling,Insulation: Walls, Condo
Faces West
Story 3
Foundation Poured Concrete
Sewer Sewer Connected
Water Municipal
Structure Type Cement Fibre,Frame Wood,Insulation: Ceiling,Insulation: Walls
Others
Restrictions Easement/Right of Way
Tax ID 024-204-820
Ownership Freehold/Strata
Pets Description Cats, Dogs
Read Less
Want to know what your home might be worth? Contact us for a FREE valuation!

Our team is ready to help you sell your home for the highest possible price ASAP
Bought with RE/MAX Camosun






