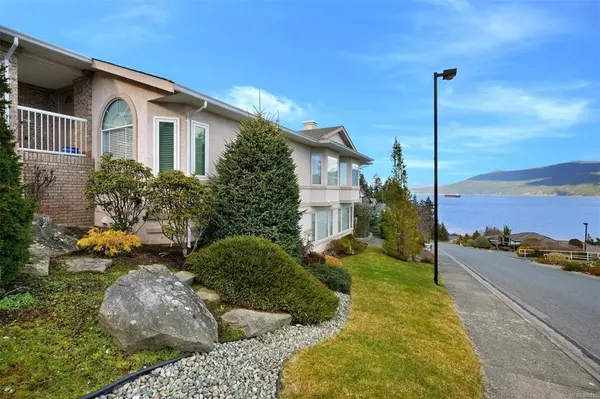$1,150,000
$1,299,000
11.5%For more information regarding the value of a property, please contact us for a free consultation.
549 Marine Pl Cobble Hill, BC V0R 1L1
2 Beds
3 Baths
2,482 SqFt
Key Details
Sold Price $1,150,000
Property Type Single Family Home
Sub Type Single Family Detached
Listing Status Sold
Purchase Type For Sale
Square Footage 2,482 sqft
Price per Sqft $463
Subdivision Arbutus Ridge
MLS Listing ID 894842
Sold Date 07/07/22
Style Main Level Entry with Lower Level(s)
Bedrooms 2
HOA Fees $423/mo
Rental Info Some Rentals
Year Built 1992
Annual Tax Amount $3,959
Tax Year 2021
Lot Size 5,662 Sqft
Acres 0.13
Property Description
Gorgeous views! This stunning Cobble Hill home has 180-degree ocean and mountain views. Stroll down to the ocean before breakfast, and watch the sunrise. This home was built in 1992, and includes 2 bedrooms, 2.5 bathrooms, a beautiful family room, and a generously sized living room that is perfect for entertaining. The professionally designed kitchen features custom white and bright cabinetry and stainless-steel appliances. Serve meals in the spacious kitchen, or in the formal dining room. The exquisite master bedroom has a 6-piece ensuite bathroom and a custom walk-in closet. The main floor also has a spacious laundry room which includes cabinets and room for a freezer. The lower level of this house has the second bedroom, and a 3-piece bathroom. With the oak floors, large windows, and vaulted ceilings, you will feel as if you are on vacation every day! Brand new stove, refrigerator, microwave, and dishwasher. Its all here at this popular 50 Plus community of Arbutus Ridge!
Location
State BC
County Cowichan Valley Regional District
Area Ml Cobble Hill
Zoning CD-1
Direction East
Rooms
Basement Crawl Space, Finished
Main Level Bedrooms 1
Kitchen 1
Interior
Interior Features Dining Room, Soaker Tub
Heating Electric, Forced Air
Cooling None
Flooring Carpet, Linoleum, Wood
Fireplaces Number 1
Fireplaces Type Propane
Equipment Central Vacuum
Fireplace 1
Window Features Insulated Windows
Appliance F/S/W/D
Laundry In House
Exterior
Exterior Feature Sprinkler System
Garage Spaces 1.0
Amenities Available Clubhouse, Common Area, Pool: Outdoor, Recreation Facilities, Secured Entry, Tennis Court(s), Workshop Area, Other
View Y/N 1
View Mountain(s), Ocean
Roof Type Fibreglass Shingle
Handicap Access Primary Bedroom on Main
Parking Type Garage
Total Parking Spaces 4
Building
Lot Description Adult-Oriented Neighbourhood, Curb & Gutter, Gated Community, Hillside, Marina Nearby, Near Golf Course, On Golf Course, Quiet Area, Recreation Nearby, Shopping Nearby, Sidewalk
Building Description Frame Wood,Insulation: Ceiling,Insulation: Walls,Stucco, Main Level Entry with Lower Level(s)
Faces East
Foundation Poured Concrete
Sewer Sewer To Lot
Water Municipal
Structure Type Frame Wood,Insulation: Ceiling,Insulation: Walls,Stucco
Others
HOA Fee Include Garbage Removal,Sewer
Restrictions Building Scheme,Easement/Right of Way,Restrictive Covenants
Tax ID 013-572-911
Ownership Freehold/Strata
Acceptable Financing Purchaser To Finance
Listing Terms Purchaser To Finance
Pets Description Birds, Dogs
Read Less
Want to know what your home might be worth? Contact us for a FREE valuation!

Our team is ready to help you sell your home for the highest possible price ASAP
Bought with Macdonald Realty Victoria






