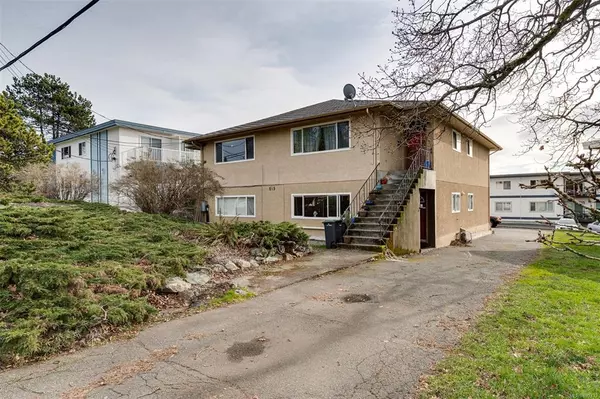$1,400,000
$1,350,000
3.7%For more information regarding the value of a property, please contact us for a free consultation.
849 Kindersley Rd Esquimalt, BC V8N 3A1
10 Beds
4 Baths
4,116 SqFt
Key Details
Sold Price $1,400,000
Property Type Multi-Family
Sub Type Quadruplex
Listing Status Sold
Purchase Type For Sale
Square Footage 4,116 sqft
Price per Sqft $340
MLS Listing ID 895333
Sold Date 04/28/22
Style Other
Bedrooms 10
Rental Info Unrestricted
Year Built 1962
Annual Tax Amount $5,990
Tax Year 2021
Lot Size 7,405 Sqft
Acres 0.17
Lot Dimensions 60 ft wide x 120 ft deep
Property Description
QUADPLEX opportunity on a quiet street in Esquimalt. This purpose built property will catch the eye of a savvy investor looking for a chance to own four separately metered suites all with their own entrances. Mirrored on both sides of the building the top floors hosts two well laid-out three bedroom, 1 bathroom units with a great kitchen and sizeable living and dining areas. Downstairs the two bedrooms bright suites have full 8' ceilings and a ground floor entrance, and also consist of a generously sized dining / living rooms and a useable kitchen. The upper and lower suites share separate laundry / utility rooms that are accessed either through the suites or from the parking area in the rear of the property. This solidly built investment property is located on a flat, easy to maintain property that provides plenty of parking and storage options. Please call your agent for tenancy documents, and further information.
Location
State BC
County Capital Regional District
Area Es Gorge Vale
Zoning RM-4
Direction Northeast
Rooms
Basement Partial, Walk-Out Access, With Windows
Main Level Bedrooms 4
Kitchen 4
Interior
Interior Features Ceiling Fan(s), Dining/Living Combo
Heating Forced Air, Oil
Cooling HVAC
Flooring Wood
Fireplaces Type Electric
Window Features Blinds,Insulated Windows,Vinyl Frames
Appliance Dryer, Refrigerator, Washer
Laundry In House
Exterior
Carport Spaces 1
Roof Type Asphalt Shingle
Parking Type Carport
Total Parking Spaces 4
Building
Lot Description Curb & Gutter, Level, Rectangular Lot
Building Description Frame Wood,Stucco, Other
Faces Northeast
Foundation Poured Concrete
Sewer Sewer To Lot
Water Municipal
Structure Type Frame Wood,Stucco
Others
Tax ID 001-386-794
Ownership Freehold
Pets Description Aquariums, Birds, Caged Mammals, Cats, Dogs
Read Less
Want to know what your home might be worth? Contact us for a FREE valuation!

Our team is ready to help you sell your home for the highest possible price ASAP
Bought with RE/MAX Camosun






