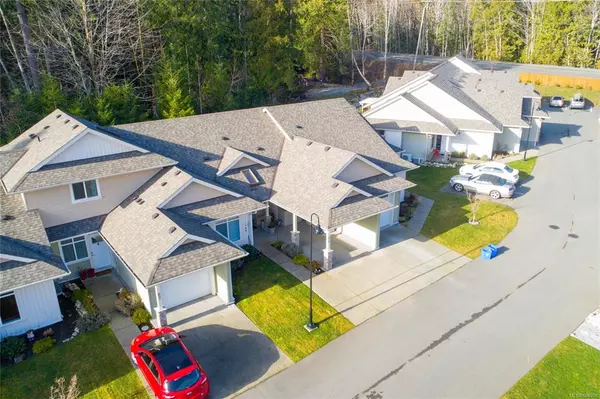$550,000
$499,000
10.2%For more information regarding the value of a property, please contact us for a free consultation.
300 Grosskleg Way #66 Lake Cowichan, BC V0R 2G1
2 Beds
2 Baths
1,082 SqFt
Key Details
Sold Price $550,000
Property Type Townhouse
Sub Type Row/Townhouse
Listing Status Sold
Purchase Type For Sale
Square Footage 1,082 sqft
Price per Sqft $508
Subdivision Brookside Village
MLS Listing ID 894908
Sold Date 05/20/22
Style Condo
Bedrooms 2
HOA Fees $150/mo
Rental Info Some Rentals
Year Built 2018
Annual Tax Amount $3,139
Tax Year 2021
Property Description
Featuring 66 -300 Grosskleg Way, Brookside Village, located in beautiful Lake Cowichan. Are you looking for a quality, move-in-ready, bright, open concept, 2 bedroom, 2 bathroom, one level strata townhouse in a quiet, adult oriented setting? Well, look no further, call your agent, book a viewing, and come and see in person how immaculate #66 truly is. Top of the line appliances throughout, new HVAC, air filtration system, a custom built island, quartz countertops, stylish blinds, and much more, which adds to the appeal of your future home. Brookside Village is a lovely adult oriented Strata, has a lovely trail close by, "Friendship Forest Trail" running along Oliver Creek, has an awesome Clubhouse and is located close to all of Lake Cowichan's amenities. Imagine relaxing on your patio as you enjoy fresh Cowichan Lake air, happy that you are in such a beautiful place.
Location
State BC
County Lake Cowichan, Town Of
Area Du Lake Cowichan
Direction East
Rooms
Basement Crawl Space
Main Level Bedrooms 2
Kitchen 1
Interior
Interior Features Dining/Living Combo, Eating Area
Heating Baseboard, Electric, Heat Pump
Cooling HVAC
Flooring Carpet, Laminate, Tile
Fireplaces Number 1
Fireplaces Type Electric
Fireplace 1
Window Features Blinds,Insulated Windows,Screens,Skylight(s),Vinyl Frames
Appliance Dishwasher, F/S/W/D, Garburator, Microwave
Laundry In House
Exterior
Exterior Feature Fencing: Full, Low Maintenance Yard
Carport Spaces 1
Utilities Available Electricity To Lot, Garbage
Amenities Available Clubhouse, Meeting Room, Recreation Room, Street Lighting
Roof Type Asphalt Shingle
Handicap Access Ground Level Main Floor, Primary Bedroom on Main
Parking Type Carport, Guest
Total Parking Spaces 3
Building
Building Description Frame Wood,Insulation: Ceiling,Insulation: Walls,Vinyl Siding, Condo
Faces East
Story 1
Foundation Poured Concrete
Sewer Sewer Connected
Water Municipal
Structure Type Frame Wood,Insulation: Ceiling,Insulation: Walls,Vinyl Siding
Others
HOA Fee Include Maintenance Grounds,See Remarks
Tax ID 030-351-936
Ownership Freehold/Strata
Pets Description Cats, Dogs, Number Limit, Size Limit
Read Less
Want to know what your home might be worth? Contact us for a FREE valuation!

Our team is ready to help you sell your home for the highest possible price ASAP
Bought with eXp Realty






