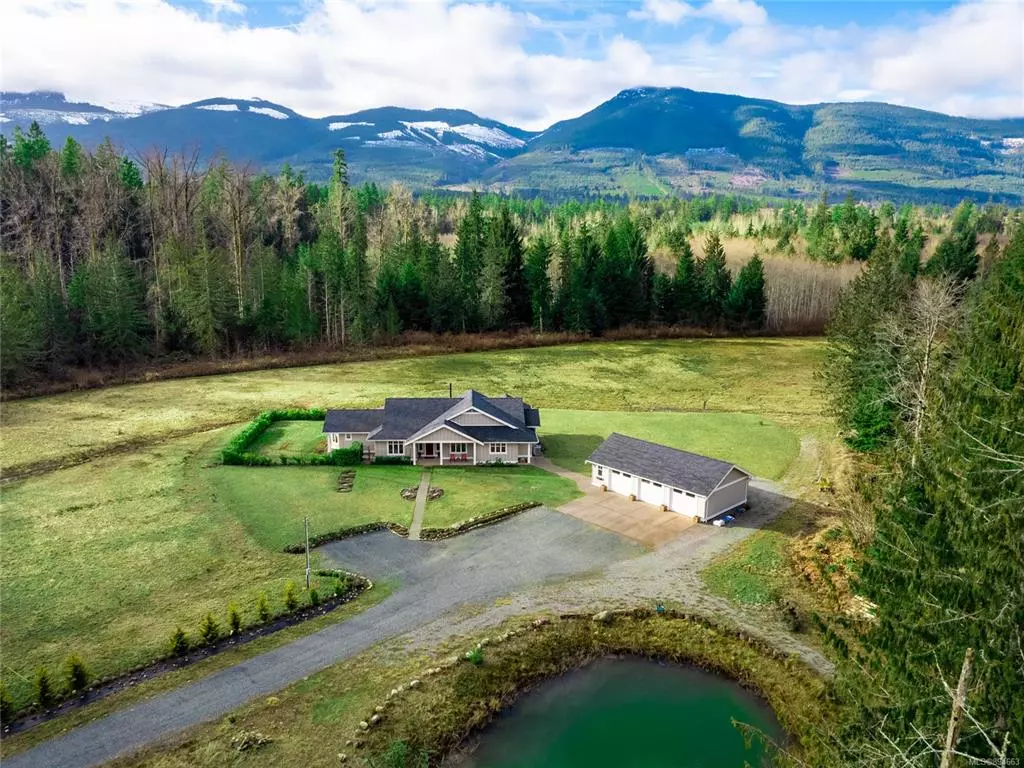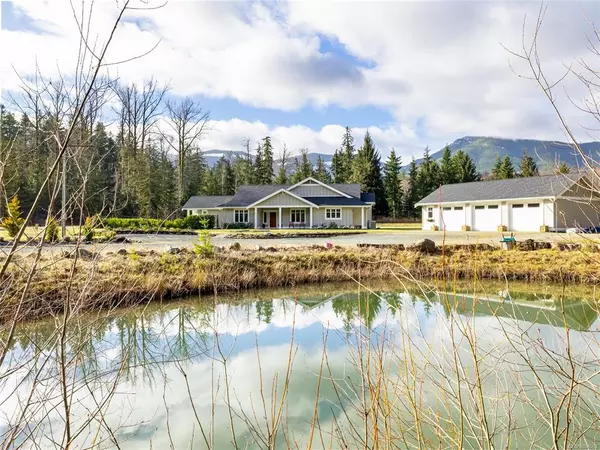$2,801,000
$1,890,000
48.2%For more information regarding the value of a property, please contact us for a free consultation.
1465 Pratt Rd Errington, BC V9K 1W7
3 Beds
3 Baths
2,462 SqFt
Key Details
Sold Price $2,801,000
Property Type Single Family Home
Sub Type Single Family Detached
Listing Status Sold
Purchase Type For Sale
Square Footage 2,462 sqft
Price per Sqft $1,137
MLS Listing ID 894663
Sold Date 06/15/22
Style Rancher
Bedrooms 3
Rental Info Unrestricted
Year Built 2015
Annual Tax Amount $4,482
Tax Year 2021
Lot Size 40.000 Acres
Acres 40.0
Property Description
Sited on a rare 40 acres of private, level land & only minutes to Qualicum Beach, is this gated estate built in 2015 by Camelot Homes. A long driveway leads to the unfolding majesty of the sprawling 2472 sq ft home & the detached 3-car garage that provides space for toys & a workshop. The foyer opens to the impressive Great room with 11-foot ceilings, engineered white oak floors & large floor to ceiling windows that frame the foothills of Mt. Arrowsmith. A wood stove provides warmth & ambiance to the impressive living space that includes an entertainers kitchen with granite counters & a myriad of built ins. The sleeping wing is strategically placed away from activity while the primary bedroom is grand on scale with a sitting room & an enormous ensuite bathroom with a stand-alone tub, a water closet and a spa like shower. A privately situated & partially completed two storey 2nd home is located at its own address & offers plenty of options for the discerning buyer.
Location
State BC
County Nanaimo Regional District
Area Pq Errington/Coombs/Hilliers
Zoning A1
Direction Northeast
Rooms
Other Rooms Workshop
Basement Crawl Space
Main Level Bedrooms 3
Kitchen 1
Interior
Interior Features Controlled Entry, Dining/Living Combo, French Doors, Storage, Workshop
Heating Forced Air, Heat Pump
Cooling Air Conditioning
Flooring Hardwood
Fireplaces Number 1
Fireplaces Type Wood Stove
Equipment Central Vacuum Roughed-In
Fireplace 1
Window Features Vinyl Frames
Appliance Dishwasher, F/S/W/D, Microwave, Oven/Range Electric, Range Hood
Laundry In House
Exterior
Exterior Feature Awning(s), Security System, Wheelchair Access
Garage Spaces 3.0
View Y/N 1
View Mountain(s)
Roof Type Asphalt Shingle
Handicap Access Accessible Entrance, Wheelchair Friendly
Parking Type Garage Triple
Total Parking Spaces 4
Building
Lot Description Acreage, Near Golf Course, Park Setting, Private, Quiet Area, Recreation Nearby, Southern Exposure, Square Lot
Building Description Cement Fibre,Frame Wood,Insulation All, Rancher
Faces Northeast
Foundation Poured Concrete
Sewer Septic System
Water Well: Drilled
Architectural Style West Coast
Structure Type Cement Fibre,Frame Wood,Insulation All
Others
Tax ID 006-626-386
Ownership Freehold
Pets Description Aquariums, Birds, Caged Mammals, Cats, Dogs
Read Less
Want to know what your home might be worth? Contact us for a FREE valuation!

Our team is ready to help you sell your home for the highest possible price ASAP
Bought with Royal LePage Parksville-Qualicum Beach Realty (QU)






