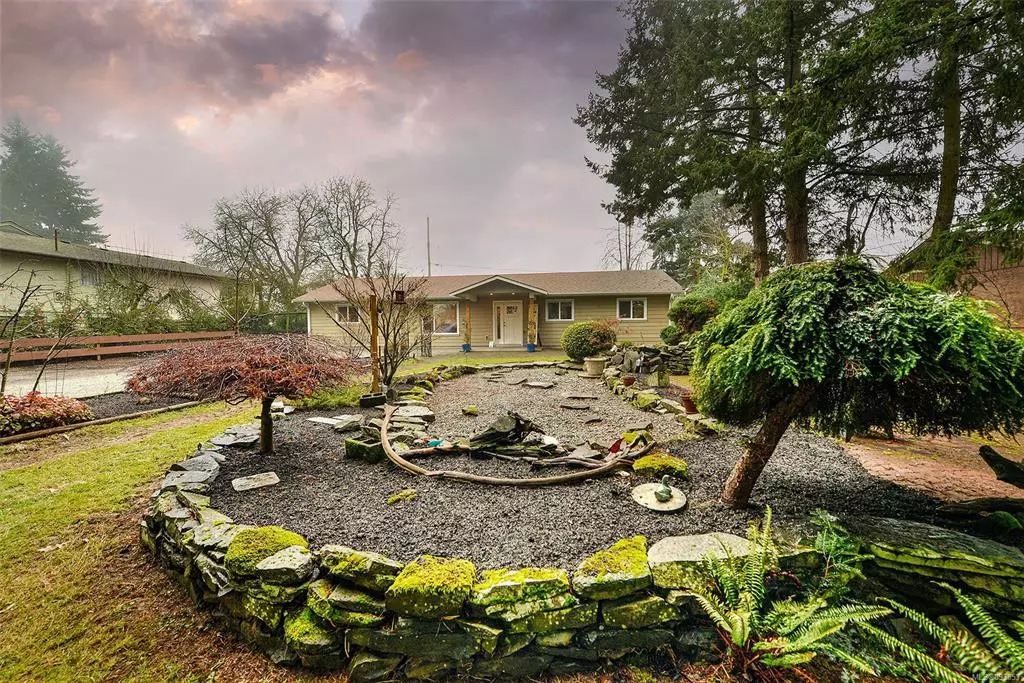$955,555
$850,000
12.4%For more information regarding the value of a property, please contact us for a free consultation.
4372 Telegraph Rd Cowichan Bay, BC V0R 1N2
4 Beds
2 Baths
1,741 SqFt
Key Details
Sold Price $955,555
Property Type Single Family Home
Sub Type Single Family Detached
Listing Status Sold
Purchase Type For Sale
Square Footage 1,741 sqft
Price per Sqft $548
MLS Listing ID 893853
Sold Date 03/31/22
Style Rancher
Bedrooms 4
Rental Info Unrestricted
Year Built 2022
Annual Tax Amount $3,238
Tax Year 2021
Lot Size 0.350 Acres
Acres 0.35
Property Description
Welcome to this brand new rancher with New Home Warranty in beautiful Cowichan Bay! This home offers 4 bedrooms and 2 bathrooms, including a spacious primary bedroom with gorgeous ensuite and walk in closets in 3 of the bedrooms. You will love the bright, open concept kitchen, dining and living areas. The cheerful kitchen features high-end appliances, lots of cupboard space, eating bar & separate pantry. Other features include electric ductless heat pump, 200 amp electrical service with a 30 amp exterior plug for future EV charger. For all of your handy person or artistic needs, there is a bonus, detached workshop/studio. The outdoor areas are a gardener's delight with a sunny, south facing back yard, raised veggie beds, mature plantings and flowering shrubs, and gorgeous private patios. Parking is abundant, with plenty of room for vehicles, RV or boat. This excellent location is close to schools, all shopping amenities, hiking, wineries and the ocean. Welcome home! Price is plus GST.
Location
State BC
County Cowichan Valley Regional District
Area Du Cowichan Bay
Direction North
Rooms
Basement None
Main Level Bedrooms 4
Kitchen 1
Interior
Interior Features Dining/Living Combo
Heating Baseboard, Electric, Heat Pump
Cooling Air Conditioning
Laundry In House
Exterior
Exterior Feature Balcony/Patio
Roof Type Asphalt Shingle
Handicap Access Accessible Entrance, No Step Entrance, Primary Bedroom on Main, Wheelchair Friendly
Parking Type Driveway
Total Parking Spaces 6
Building
Building Description Cement Fibre,Frame Wood,Insulation: Ceiling,Insulation: Walls,Wood, Rancher
Faces North
Foundation Slab
Sewer Septic System
Water Municipal
Structure Type Cement Fibre,Frame Wood,Insulation: Ceiling,Insulation: Walls,Wood
Others
Tax ID 003-980-642
Ownership Freehold
Pets Description Aquariums, Birds, Caged Mammals, Cats, Dogs
Read Less
Want to know what your home might be worth? Contact us for a FREE valuation!

Our team is ready to help you sell your home for the highest possible price ASAP
Bought with JKS Realty & Property Management






