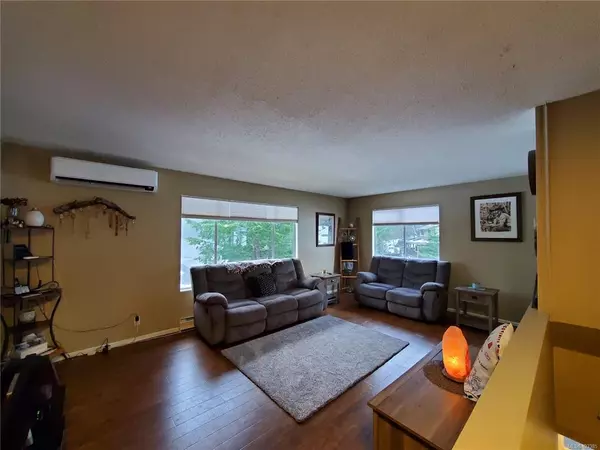$390,000
$429,000
9.1%For more information regarding the value of a property, please contact us for a free consultation.
470 Chamiss Cres Gold River, BC V0P 1G0
4 Beds
2 Baths
2,116 SqFt
Key Details
Sold Price $390,000
Property Type Single Family Home
Sub Type Single Family Detached
Listing Status Sold
Purchase Type For Sale
Square Footage 2,116 sqft
Price per Sqft $184
MLS Listing ID 893385
Sold Date 05/31/22
Style Ground Level Entry With Main Up
Bedrooms 4
Rental Info Unrestricted
Year Built 1967
Annual Tax Amount $3,304
Tax Year 2021
Lot Size 9,583 Sqft
Acres 0.22
Property Description
Large home with great views! 4 Bedrooms up with renovated kitchen and bath. Newer laminate flooring and brand new blinds in main living area. Downstairs has a large tiled entry, good sized laundry room, generous sized rec room with Bar and a storage room off it. Wood stove has its own room and there is also an office that could be used as a bedroom. Heat pump in living room and rec room. Updated electrical switches and LED lighting. Deck structure off kitchen, ready to be completed by new owner.
Location
State BC
County Gold River, Village Of
Area Ni Gold River
Zoning R1
Direction South
Rooms
Basement None
Kitchen 1
Interior
Interior Features Bar
Heating Baseboard, Electric, Heat Pump
Cooling Wall Unit(s)
Flooring Carpet, Laminate, Linoleum
Fireplaces Number 1
Fireplaces Type Wood Burning
Fireplace 1
Window Features Aluminum Frames
Appliance Dishwasher, F/S/W/D
Laundry In House
Exterior
Carport Spaces 1
Utilities Available Cable Available, Garbage, Phone Available, Underground Utilities
View Y/N 1
View Mountain(s)
Roof Type Asphalt Shingle
Parking Type Additional, Carport
Total Parking Spaces 2
Building
Lot Description Central Location, Easy Access, Family-Oriented Neighbourhood, Near Golf Course
Building Description Frame Wood,Wood, Ground Level Entry With Main Up
Faces South
Foundation Poured Concrete
Sewer Sewer To Lot
Water Municipal
Structure Type Frame Wood,Wood
Others
Tax ID 003-676-641
Ownership Freehold
Acceptable Financing Must Be Paid Off
Listing Terms Must Be Paid Off
Pets Description Aquariums, Birds, Caged Mammals, Cats, Dogs
Read Less
Want to know what your home might be worth? Contact us for a FREE valuation!

Our team is ready to help you sell your home for the highest possible price ASAP
Bought with eXp Realty






