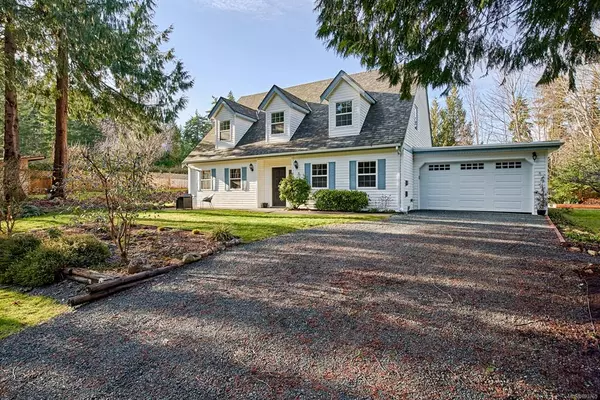$1,150,000
$998,000
15.2%For more information regarding the value of a property, please contact us for a free consultation.
90 Blackbeard Dr Bowser, BC V0R 1G0
4 Beds
3 Baths
2,219 SqFt
Key Details
Sold Price $1,150,000
Property Type Single Family Home
Sub Type Single Family Detached
Listing Status Sold
Purchase Type For Sale
Square Footage 2,219 sqft
Price per Sqft $518
MLS Listing ID 893765
Sold Date 04/29/22
Style Main Level Entry with Upper Level(s)
Bedrooms 4
Rental Info Unrestricted
Year Built 1994
Annual Tax Amount $2,222
Tax Year 2021
Lot Size 0.570 Acres
Acres 0.57
Property Description
CHARMING CAPE CODFrom the moment you enter the gate you will be charmed by this mature landscaped property tucked away from the road. Situated on .57 acres, fully fenced & very private with loads of parking.Room for a workshop/carriage house. The 2416 sq ft home has been beautifully renovated, is in immaculate condition & well-appointed with 4 bdrms/ 3 baths. Snuggle up before the gas fireplace in the spacious living/dining room. The open plan kitchen & cozy family room lead out to an oversized patio & backyard area.Fully renovated:new windows, appliances, blinds, attic insulation, all three bathrooms fully renovated, plumbing, electrical, new garage & irrigation system. Live in ready! A short walk takes you to the charming & quaint village center that boasts a seaside ambiance & all the services one would need! 5 min. drive to Marina, 20 minutes to Courtenay/Comox. All of this & just 2 blocks from the beach overlooking the Strait of Georgia & the picturesque Chrome Island Lighthouse.
Location
State BC
County Nanaimo Regional District
Area Pq Bowser/Deep Bay
Zoning RS2
Direction Southeast
Rooms
Other Rooms Storage Shed
Basement None
Main Level Bedrooms 1
Kitchen 1
Interior
Interior Features Breakfast Nook, Dining/Living Combo
Heating Baseboard, Propane, Radiant Floor
Cooling None
Flooring Hardwood, Tile
Fireplaces Number 1
Fireplaces Type Propane
Equipment Propane Tank
Fireplace 1
Window Features Blinds,Vinyl Frames
Appliance Dishwasher, F/S/W/D, Microwave
Laundry In House
Exterior
Exterior Feature Balcony/Patio, Fencing: Full, Garden, Sprinkler System
Garage Spaces 1.0
Roof Type Asphalt Shingle
Parking Type Garage, Other
Total Parking Spaces 4
Building
Lot Description Family-Oriented Neighbourhood, Landscaped, Marina Nearby, Near Golf Course, Private, Quiet Area, Shopping Nearby, Southern Exposure
Building Description Frame Wood, Main Level Entry with Upper Level(s)
Faces Southeast
Foundation Slab
Sewer Septic System
Water Regional/Improvement District
Architectural Style Cape Cod
Additional Building None
Structure Type Frame Wood
Others
Tax ID 003-604-152
Ownership Freehold
Pets Description Aquariums, Birds, Caged Mammals, Cats, Dogs
Read Less
Want to know what your home might be worth? Contact us for a FREE valuation!

Our team is ready to help you sell your home for the highest possible price ASAP
Bought with Macdonald Realty Victoria






