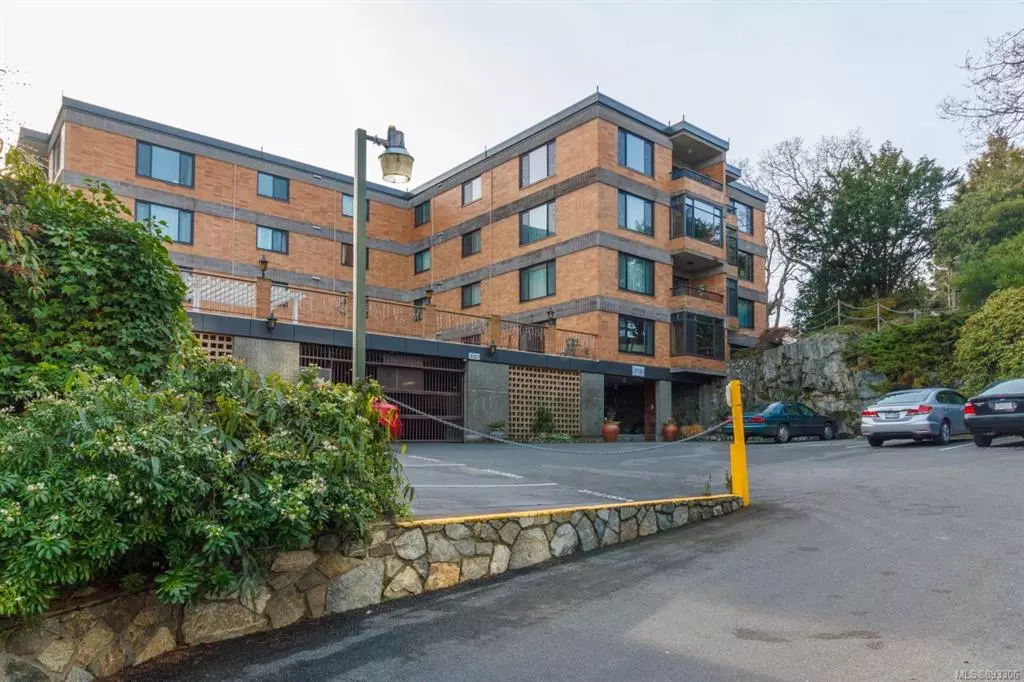$725,000
$750,000
3.3%For more information regarding the value of a property, please contact us for a free consultation.
2930 Cook St #107 Victoria, BC V8T 3S7
2 Beds
2 Baths
1,418 SqFt
Key Details
Sold Price $725,000
Property Type Condo
Sub Type Condo Apartment
Listing Status Sold
Purchase Type For Sale
Square Footage 1,418 sqft
Price per Sqft $511
Subdivision Spencer Castle
MLS Listing ID 893306
Sold Date 04/22/22
Style Condo
Bedrooms 2
HOA Fees $688/mo
Rental Info No Rentals
Year Built 1975
Annual Tax Amount $2,866
Tax Year 2021
Lot Size 1,306 Sqft
Acres 0.03
Property Description
DISCOVER this beautiful 2 BR, 2 BA corner location GARDEN LEVEL SUITE in the much-coveted SPENCER CASTLE. A Victoria Landmark! Very unique with a huge wrap-around patio, a great outdoor entertainment area, and it overlooks a private garden with mature Garry Oak trees and lush greenery. The building is perched high on the hill at the back of the huge Spencer Castle grounds. The interior has more than 1400 sf of finished area with artfully renovated living space. A lovely combination of wood and carpeted floors, beautiful custom updated kitchen with s/s appliances, lovely open living/dining combination; in-suite laundry, large windows to let the light in, modern finishes, etc. A preferred Condo Lifestyle with magnificent terraced gardens, entertainment + recreation areas, indoor pool, and guest accommodation. The possession date: March 19th or later. Video available.
Location
State BC
County Capital Regional District
Area Vi Mayfair
Direction North
Rooms
Other Rooms Guest Accommodations
Basement None
Main Level Bedrooms 2
Kitchen 1
Interior
Interior Features Controlled Entry, Dining/Living Combo, Elevator, Swimming Pool
Heating Baseboard, Hot Water
Cooling None
Flooring Carpet, Wood
Window Features Screens,Vinyl Frames
Appliance Dishwasher, F/S/W/D, Microwave
Laundry In Unit
Exterior
Exterior Feature Balcony/Patio, Garden
Garage Spaces 1.0
Utilities Available Cable To Lot, Electricity To Lot, Garbage, Phone To Lot, Recycling
Amenities Available Common Area, Elevator(s), Guest Suite, Pool, Private Drive/Road, Recreation Room, Secured Entry
Roof Type Asphalt Rolled,Asphalt Torch On
Handicap Access Accessible Entrance, Wheelchair Friendly
Parking Type Attached, Garage
Total Parking Spaces 1
Building
Lot Description Irregular Lot, Private, Rocky, Sloping, Wooded Lot
Building Description Brick,Brick & Siding, Condo
Faces North
Story 5
Foundation Poured Concrete
Sewer Sewer To Lot
Water Municipal
Structure Type Brick,Brick & Siding
Others
HOA Fee Include Heat,Hot Water,Insurance,Maintenance Grounds,Maintenance Structure,Water
Tax ID 000-474-452
Ownership Freehold/Strata
Acceptable Financing Purchaser To Finance
Listing Terms Purchaser To Finance
Pets Description None
Read Less
Want to know what your home might be worth? Contact us for a FREE valuation!

Our team is ready to help you sell your home for the highest possible price ASAP
Bought with Newport Realty Ltd.






