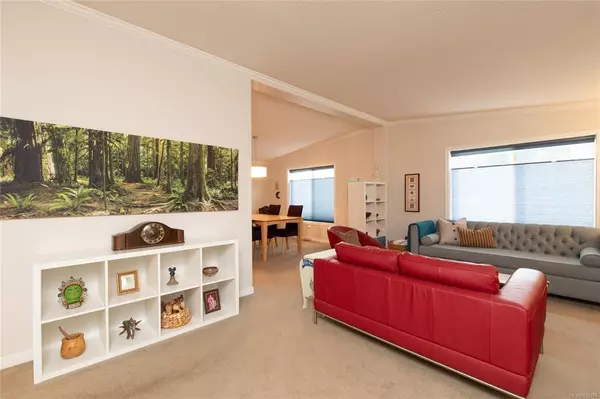$461,000
$439,900
4.8%For more information regarding the value of a property, please contact us for a free consultation.
658 Alderwood Dr #62 Ladysmith, BC V9G 1R6
3 Beds
2 Baths
1,642 SqFt
Key Details
Sold Price $461,000
Property Type Manufactured Home
Sub Type Manufactured Home
Listing Status Sold
Purchase Type For Sale
Square Footage 1,642 sqft
Price per Sqft $280
Subdivision Rocky Creek Village
MLS Listing ID 893374
Sold Date 03/15/22
Style Rancher
Bedrooms 3
HOA Fees $600/mo
Rental Info No Rentals
Year Built 2006
Annual Tax Amount $2,074
Tax Year 2021
Property Description
Immaculate 3 bedroom, 2 bathroom rancher style home located in Rocky Creek Village, a pristine and quiet park. Offering the most functional layout you could ask for, with spacious open living and dining area, vaulted ceilings, large windows and skylights for natural light. The kitchen provides ample counter space, cabinetry and a large island. The size of the bedrooms are all very generous allowing for many uses to suit your needs. The primary suite boasts a full ensuite with walk in shower and extra storage, and walk in closet. Enjoy a peaceful private vantage from the large covered deck out back and a small fenced grass area. Covered carport and extra parking for guests as well as a separate workshop. Further features to note: New roof in 2021, new HWT 2020, fridge/washer/dryer 2019, professionally painted in 2019 and heat pump/air conditioning for your comfort. There is absolutely nothing to do but move into this beautiful home. You will not believe how perfect this property is!
Location
State BC
County Ladysmith, Town Of
Area Du Ladysmith
Zoning MHP
Direction South
Rooms
Other Rooms Storage Shed
Basement Crawl Space
Main Level Bedrooms 3
Kitchen 1
Interior
Interior Features Dining Room, Storage, Vaulted Ceiling(s)
Heating Forced Air, Heat Pump
Cooling Air Conditioning
Flooring Carpet, Linoleum, Mixed
Appliance F/S/W/D
Laundry In House
Exterior
Exterior Feature Awning(s), Balcony/Deck, Fencing: Partial, Low Maintenance Yard
Carport Spaces 1
Roof Type Asphalt Shingle
Handicap Access Primary Bedroom on Main
Parking Type Additional, Carport
Total Parking Spaces 2
Building
Building Description Vinyl Siding, Rancher
Faces South
Foundation None
Sewer Sewer Connected
Water Municipal
Structure Type Vinyl Siding
Others
Ownership Pad Rental
Pets Description Cats, Dogs, Size Limit
Read Less
Want to know what your home might be worth? Contact us for a FREE valuation!

Our team is ready to help you sell your home for the highest possible price ASAP
Bought with Pemberton Holmes - Cloverdale






