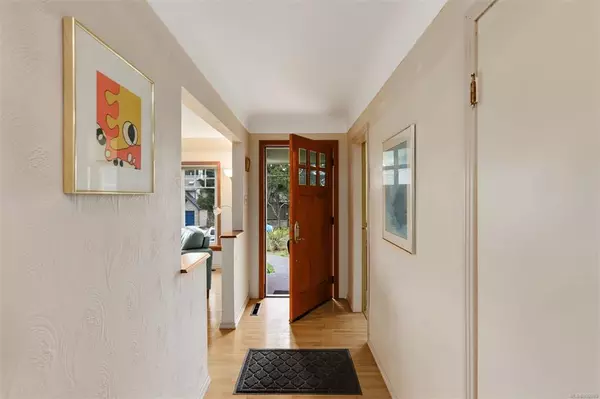$1,625,000
$1,389,800
16.9%For more information regarding the value of a property, please contact us for a free consultation.
1174 Hadfield Ave Esquimalt, BC V9A 5N7
5 Beds
4 Baths
2,924 SqFt
Key Details
Sold Price $1,625,000
Property Type Single Family Home
Sub Type Single Family Detached
Listing Status Sold
Purchase Type For Sale
Square Footage 2,924 sqft
Price per Sqft $555
MLS Listing ID 892285
Sold Date 03/31/22
Style Main Level Entry with Lower Level(s)
Bedrooms 5
Rental Info Unrestricted
Year Built 1954
Annual Tax Amount $6,198
Tax Year 2021
Lot Size 10,890 Sqft
Acres 0.25
Lot Dimensions 72 ft wide x 154 ft deep
Property Description
Situated just steps from the ocean in the idyllic Saxe Point neighborhood,this RD4 Duplex Zoned bungalow will check every box.Comprised of a3bd-2 bth main floor,ideal for both families&down-sizers w2 suites down below or the ability for a 4thbed w main home while still having a legal secondary suite.Situated on 11,088 sq.ft property w detached 3 bay garage &3.5x7.5 tempered greenhouse.This home is ideal for anyone looking to relocate to a sought-after location bordering the downtown core,just off the waterfront.W many upgrades to the main home such as heat-pump & gas fireplace,this home is move in perfect as is-with unheard of latent potential.Whether a developer wanting to build a legal duplex in the coveted Saxe Pointe neighborhood or a family or couple downsizing looking for passive income & latent future potential,this home will check all boxes and is the one you have been waiting patiently for.Reach out to your agent today,as you have just found the perfect new place to call home!
Location
State BC
County Capital Regional District
Area Es Saxe Point
Direction South
Rooms
Basement Finished
Main Level Bedrooms 3
Kitchen 3
Interior
Interior Features Dining Room, Eating Area
Heating Heat Pump, Natural Gas
Cooling HVAC
Fireplaces Number 1
Fireplaces Type Gas, Living Room
Fireplace 1
Window Features Insulated Windows
Appliance Dishwasher, F/S/W/D
Laundry In House
Exterior
Garage Spaces 3.0
Roof Type Asphalt Shingle
Parking Type Detached, Garage Triple
Total Parking Spaces 6
Building
Lot Description Rectangular Lot
Building Description Insulation: Ceiling,Insulation: Walls,Stucco, Main Level Entry with Lower Level(s)
Faces South
Foundation Poured Concrete
Sewer Sewer To Lot
Water Municipal
Structure Type Insulation: Ceiling,Insulation: Walls,Stucco
Others
Tax ID 005-917-042
Ownership Freehold
Pets Description Aquariums, Birds, Caged Mammals, Cats, Dogs
Read Less
Want to know what your home might be worth? Contact us for a FREE valuation!

Our team is ready to help you sell your home for the highest possible price ASAP
Bought with RE/MAX Camosun






