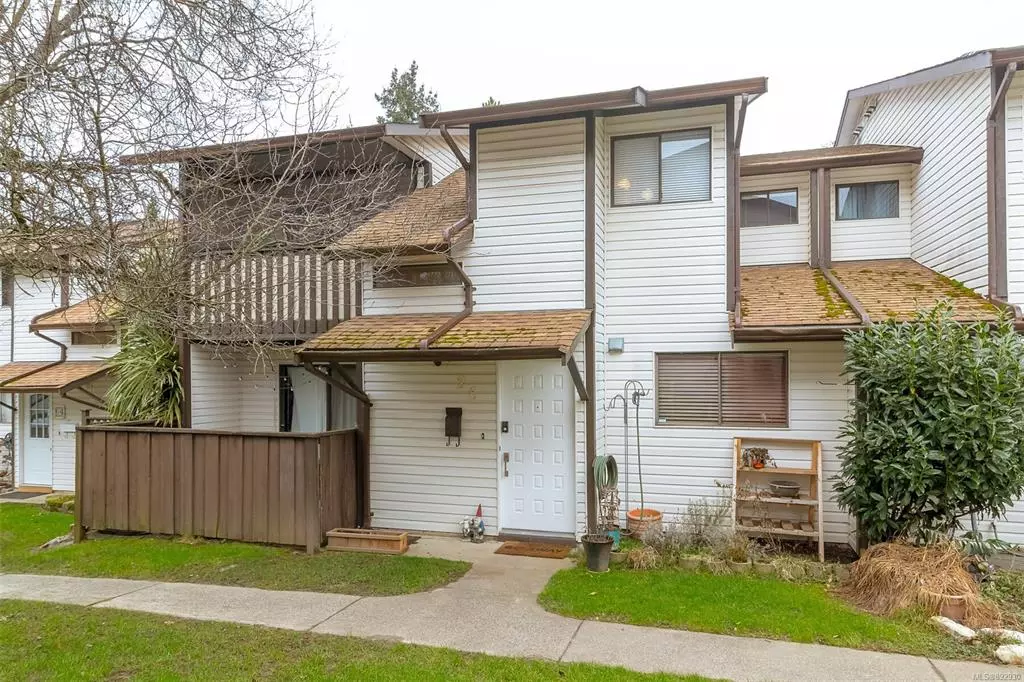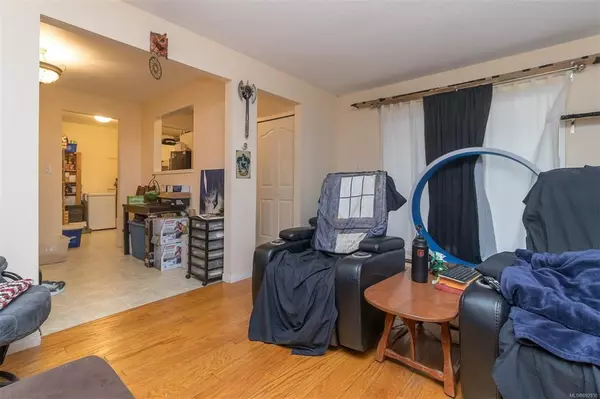$275,000
$259,900
5.8%For more information regarding the value of a property, please contact us for a free consultation.
1506 Admirals Rd #28 View Royal, BC V9A 7B1
3 Beds
2 Baths
1,114 SqFt
Key Details
Sold Price $275,000
Property Type Townhouse
Sub Type Row/Townhouse
Listing Status Sold
Purchase Type For Sale
Square Footage 1,114 sqft
Price per Sqft $246
Subdivision Pacific Village
MLS Listing ID 892930
Sold Date 04/29/22
Style Main Level Entry with Upper Level(s)
Bedrooms 3
HOA Fees $619/mo
Rental Info Unrestricted
Year Built 1979
Annual Tax Amount $1,419
Tax Year 2021
Lot Size 1,306 Sqft
Acres 0.03
Property Description
Welcome to Pacific Village, a family friendly complex that allows pets and rentals. This 3 bedroom, 1.5 bath townhome has an efficient floor plan and plenty of potential with a designated dining area at the heart of the home, connecting the kitchen, laundry and powder room to the living room which provides access to a private patio. All three bedrooms are on the second floor, a balcony off the primary bedroom, 4 pc main bathroom and an extra large closet for bonus storage space. Centrally located with easy access to public transit, Naden, the downtown core, Colwood and the McKenzie interchange. Pop over to Admirals Walk for all the essentials, including groceries, restaurants, post office, pharmacies, health clinics, banking and more. If you are looking for a cost effective alternative to renting, this could be it. Proudly offered at $259,900.
Location
State BC
County Capital Regional District
Area Vr Glentana
Direction South
Rooms
Basement None
Kitchen 1
Interior
Interior Features Breakfast Nook, Dining Room, Storage
Heating Baseboard, Electric
Cooling None
Flooring Wood
Appliance Dishwasher, Dryer, Oven/Range Electric, Washer
Laundry In House
Exterior
Exterior Feature Balcony, Balcony/Patio
Utilities Available Cable To Lot, Electricity To Lot, Garbage, Phone To Lot, Recycling
Roof Type Asphalt Shingle
Handicap Access Ground Level Main Floor, No Step Entrance, Wheelchair Friendly
Parking Type Guest, Open
Total Parking Spaces 2
Building
Building Description Frame Wood,Wood, Main Level Entry with Upper Level(s)
Faces South
Story 2
Foundation Poured Concrete
Sewer Sewer Connected
Water Municipal
Architectural Style West Coast
Structure Type Frame Wood,Wood
Others
HOA Fee Include Garbage Removal,Insurance,Maintenance Grounds,Maintenance Structure,Pest Control,Property Management,Recycling,Sewer,Water
Tax ID 024-671-916
Ownership Leasehold
Acceptable Financing Purchaser To Finance
Listing Terms Purchaser To Finance
Pets Description Aquariums, Birds, Caged Mammals, Cats, Dogs
Read Less
Want to know what your home might be worth? Contact us for a FREE valuation!

Our team is ready to help you sell your home for the highest possible price ASAP
Bought with Royal LePage Coast Capital - Chatterton






