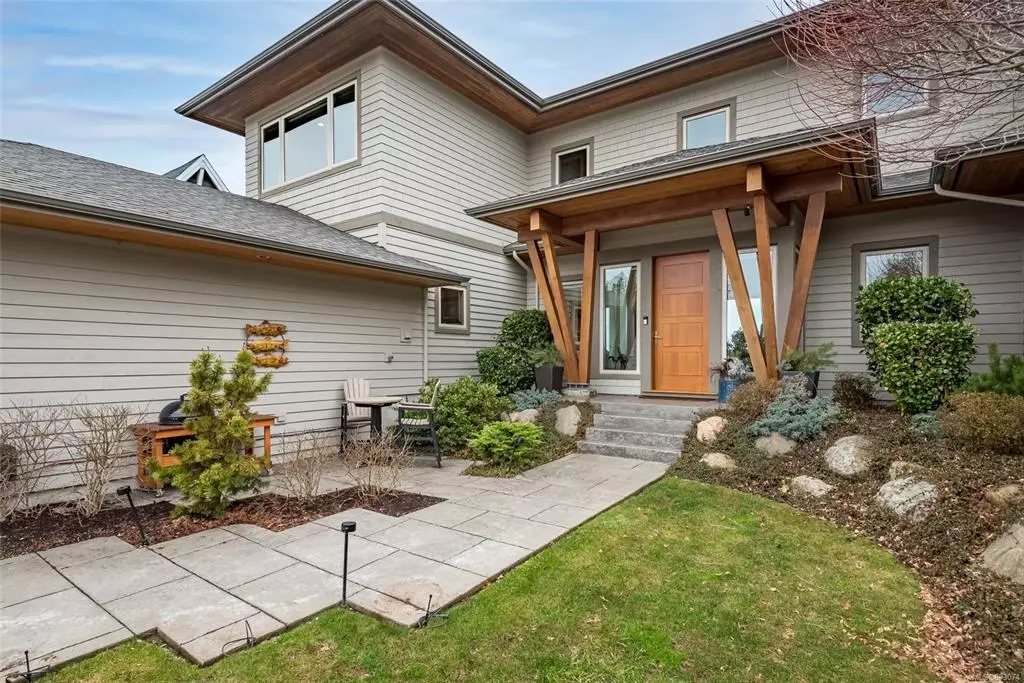$2,800,000
$2,700,000
3.7%For more information regarding the value of a property, please contact us for a free consultation.
1310 Wilkinson Rd #9 Comox, BC V9M 0B3
5 Beds
4 Baths
2,963 SqFt
Key Details
Sold Price $2,800,000
Property Type Single Family Home
Sub Type Single Family Detached
Listing Status Sold
Purchase Type For Sale
Square Footage 2,963 sqft
Price per Sqft $944
Subdivision Harwood Estates
MLS Listing ID 893074
Sold Date 07/21/22
Style Main Level Entry with Upper Level(s)
Bedrooms 5
HOA Fees $225/mo
Rental Info Unrestricted
Year Built 2011
Annual Tax Amount $7,490
Tax Year 2021
Lot Size 0.310 Acres
Acres 0.31
Property Description
Where elegance meets the casual ocean front lifestyle! Whether returning from your kayak trip (the kayak launched from "your" beach), or entertaining in style, this home will meet your needs. Offering two primary bedrooms (one on main level), with three more bedrooms there is plenty of space for your home office & what a view you will enjoy from it! From the wall of windows at the back, step out onto the amazing deck complete with firepit, or saunter down to the waters edge. From the front, you can view Little River & enjoy walking the adjacent park areas. Plenty of storage space awaits you given the 5 crawlspace underneath the home, the attached double garage, & the detached double garage (wired with a Tesla charger!). The finishing including gorgeous tile floors, 8 fir doors, two zone heating, underground sprinklers, and a hot tub for apres ski (water ski that is!) will appeal to you, as will the fact that the home is move in ready! (msmts taken from floor & strata plans)
Location
State BC
County Comox Valley Regional District
Area Cv Comox Peninsula
Zoning RU-8
Direction West
Rooms
Basement Crawl Space
Main Level Bedrooms 1
Kitchen 1
Interior
Interior Features Workshop
Heating Heat Pump
Cooling Air Conditioning
Fireplaces Number 1
Fireplaces Type Gas
Equipment Central Vacuum, Electric Garage Door Opener, Security System
Fireplace 1
Appliance Hot Tub
Laundry In House
Exterior
Garage Spaces 3.0
Utilities Available Natural Gas Available, Underground Utilities
Waterfront 1
Waterfront Description Ocean
View Y/N 1
View Ocean, River
Roof Type Fibreglass Shingle
Handicap Access Ground Level Main Floor, Primary Bedroom on Main
Parking Type Attached, Detached, Garage, Garage Double
Total Parking Spaces 8
Building
Lot Description Gated Community, Landscaped, No Through Road, Walk on Waterfront
Building Description Frame Wood, Main Level Entry with Upper Level(s)
Faces West
Foundation Poured Concrete
Sewer Septic System, Septic System: Common
Water Regional/Improvement District
Additional Building None
Structure Type Frame Wood
Others
HOA Fee Include Garbage Removal,Septic,Water
Restrictions Building Scheme,Easement/Right of Way,Restrictive Covenants
Tax ID 027-679-985
Ownership Freehold/Strata
Pets Description Cats, Dogs, Number Limit
Read Less
Want to know what your home might be worth? Contact us for a FREE valuation!

Our team is ready to help you sell your home for the highest possible price ASAP
Bought with RE/MAX Ocean Pacific Realty (CX)






