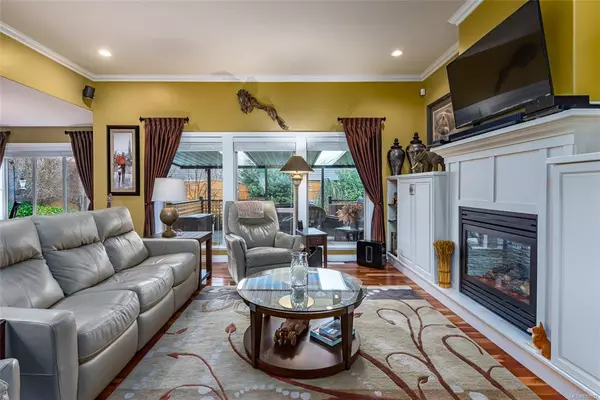$1,150,000
$950,000
21.1%For more information regarding the value of a property, please contact us for a free consultation.
1921 Birkshire Blvd Courtenay, BC V9N 3R3
3 Beds
2 Baths
1,734 SqFt
Key Details
Sold Price $1,150,000
Property Type Single Family Home
Sub Type Single Family Detached
Listing Status Sold
Purchase Type For Sale
Square Footage 1,734 sqft
Price per Sqft $663
Subdivision Crown Isle
MLS Listing ID 893032
Sold Date 05/02/22
Style Rancher
Bedrooms 3
Year Built 2006
Annual Tax Amount $5,364
Tax Year 2021
Lot Size 6,098 Sqft
Acres 0.14
Property Description
Crown Isle Rancher! This beautiful 3 bdrm plus office/den home is sure to impress offering 1734 sf of living space with desirable open plan & quality finishing throughout. Main living area with cherry wood floors & high ceilings, the living room features built-in cabinetry & gas fireplace. Stunning kitchen with 2-tone cabinets, quartz countertops and stainless appliances open to spacious dining area. The master suite features walk-in closet, access to patio & gorgeous 5-piece ensuite with heated floors. Heat pump to keep things cool in the summer months. The outdoor living space is outstanding & definitely a highlight of this fine home. You will love the large covered patio area for relaxing or entertaining and hot tub to enjoy. Fully fenced backyard, mature landscaping, rock water feature, fruit trees plus in-ground sprinkler system & storage shed. Highly sought after neighbourhood, this Crown Isle home is waiting for you!
Location
State BC
County Courtenay, City Of
Area Cv Crown Isle
Zoning CD-1G
Direction Southwest
Rooms
Other Rooms Storage Shed
Basement Crawl Space
Main Level Bedrooms 3
Kitchen 1
Interior
Interior Features Ceiling Fan(s), Soaker Tub
Heating Electric, Forced Air, Heat Pump
Cooling Air Conditioning
Flooring Carpet, Wood
Fireplaces Number 1
Fireplaces Type Gas, Living Room
Equipment Central Vacuum, Security System
Fireplace 1
Window Features Vinyl Frames
Appliance Dishwasher, F/S/W/D, Hot Tub
Laundry In House
Exterior
Exterior Feature Balcony/Patio, Fencing: Full
Garage Spaces 2.0
Utilities Available Underground Utilities
Roof Type Tile
Handicap Access Ground Level Main Floor
Parking Type Attached, Driveway, Garage Double
Total Parking Spaces 2
Building
Lot Description Central Location, Irrigation Sprinkler(s), Landscaped, Level, Near Golf Course, Quiet Area, Shopping Nearby
Building Description Cement Fibre, Rancher
Faces Southwest
Foundation Poured Concrete
Sewer Sewer Connected
Water Municipal
Additional Building None
Structure Type Cement Fibre
Others
Restrictions Building Scheme
Tax ID 026-249-626
Ownership Freehold
Pets Description Aquariums, Birds, Caged Mammals, Cats, Dogs
Read Less
Want to know what your home might be worth? Contact us for a FREE valuation!

Our team is ready to help you sell your home for the highest possible price ASAP
Bought with RE/MAX Ocean Pacific Realty (CX)






