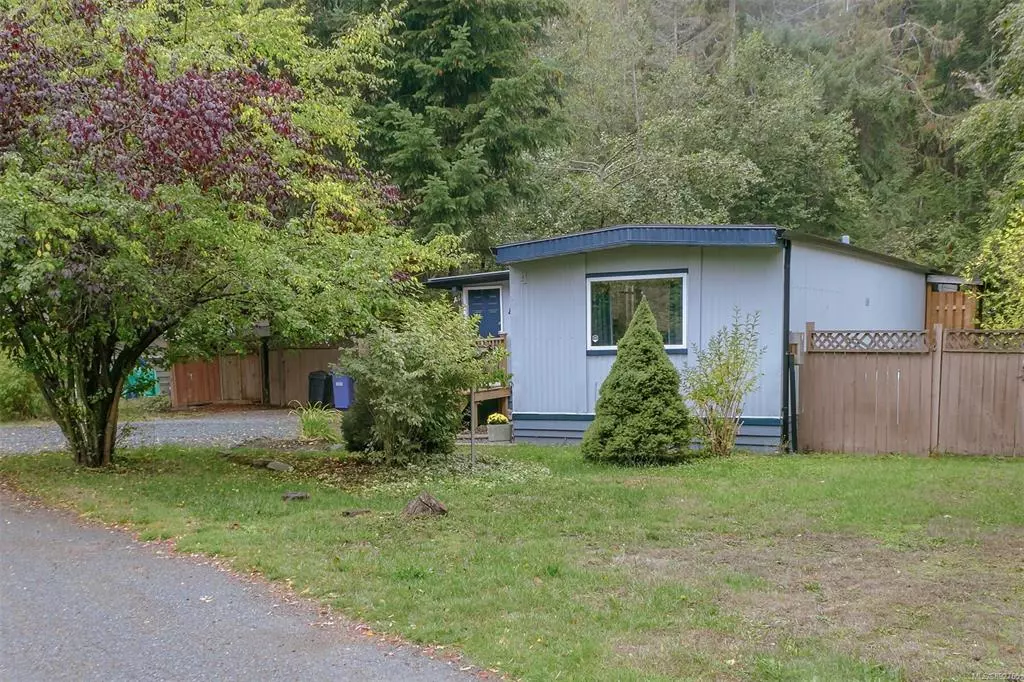$265,000
$259,900
2.0%For more information regarding the value of a property, please contact us for a free consultation.
920 Whittaker Rd #D4 Malahat, BC V0R 2L0
3 Beds
1 Bath
1,036 SqFt
Key Details
Sold Price $265,000
Property Type Manufactured Home
Sub Type Manufactured Home
Listing Status Sold
Purchase Type For Sale
Square Footage 1,036 sqft
Price per Sqft $255
MLS Listing ID 892765
Sold Date 04/01/22
Style Other
Bedrooms 3
HOA Fees $695/mo
Rental Info No Rentals
Year Built 1982
Annual Tax Amount $779
Tax Year 2021
Lot Size 10,890 Sqft
Acres 0.25
Property Description
Accepted offer with conditions to Feb 11 - no more showings at the direction of the Seller at this time. Pride of ownership is evident throughout this upgraded and renovated 3 bedroom home. Set on a peaceful, no drive through cul-de-sac & backing onto the forest, this property boasts a 1/4 acre level & sunny fenced yard, great for kids & pets. New kitchen, floors in living room & hallway, cozy heated floor in bathroom, gutters, hot water tank, some new siding, fresh paint inside & out with the roof checked yearly by professional roofer. Full list available upon request as too much to mention here! Short stroll to Spectacle Lake for swimming, kayaking, fishing & hiking trails to enjoy nearby this family oriented park. Quick commute to Victoria and Langford. All rooms spacious, with cozy living room & large storage/mud room. 3 bedrooms for flexible use, plus lots of windows for a light filled space. Access from house to yard for all to enjoy with covered porch and fire pit.
Location
State BC
County Capital Regional District
Area Ml Malahat Proper
Zoning RES
Direction North
Rooms
Other Rooms Greenhouse, Storage Shed
Basement None
Main Level Bedrooms 3
Kitchen 1
Interior
Interior Features Ceiling Fan(s), Closet Organizer, Eating Area, Storage
Heating Baseboard, Propane
Cooling Partial
Flooring Carpet, Linoleum, Tile
Fireplaces Number 1
Fireplaces Type Living Room, Propane
Equipment Propane Tank, Other Improvements
Fireplace 1
Window Features Blinds,Insulated Windows,Screens,Vinyl Frames
Appliance F/S/W/D, Microwave, Range Hood
Laundry In House
Exterior
Exterior Feature Balcony/Patio, Fencing: Partial
Utilities Available Cable Available, Cable To Lot, Compost, Electricity Available, Electricity To Lot, Garbage, Phone Available, Phone To Lot, Recycling
Roof Type Asphalt Torch On
Handicap Access Accessible Entrance, Ground Level Main Floor
Parking Type Driveway
Total Parking Spaces 2
Building
Lot Description Cleared, Cul-de-sac, Family-Oriented Neighbourhood, Landscaped, Level, Near Golf Course, No Through Road, Park Setting, Private, Quiet Area, Recreation Nearby, Rectangular Lot, Rural Setting, Serviced, Southern Exposure, In Wooded Area
Building Description Aluminum Siding,Frame Wood,Insulation: Ceiling,Insulation: Walls, Other
Faces North
Foundation Block
Sewer Septic System
Water Cooperative
Structure Type Aluminum Siding,Frame Wood,Insulation: Ceiling,Insulation: Walls
Others
Restrictions Other
Ownership Pad Rental
Acceptable Financing Purchaser To Finance
Listing Terms Purchaser To Finance
Pets Description Cats, Dogs, Number Limit, Size Limit
Read Less
Want to know what your home might be worth? Contact us for a FREE valuation!

Our team is ready to help you sell your home for the highest possible price ASAP
Bought with DFH Real Estate Ltd.






