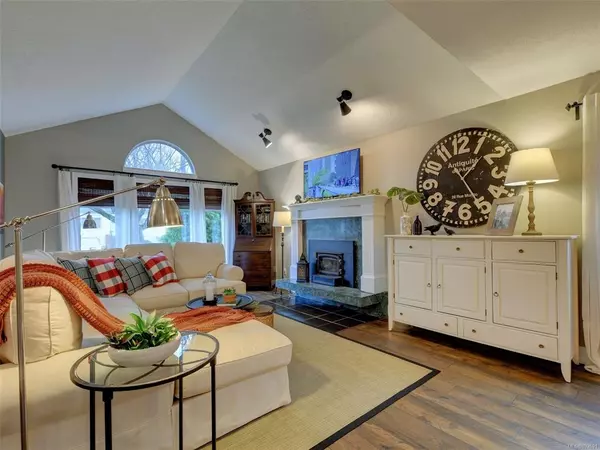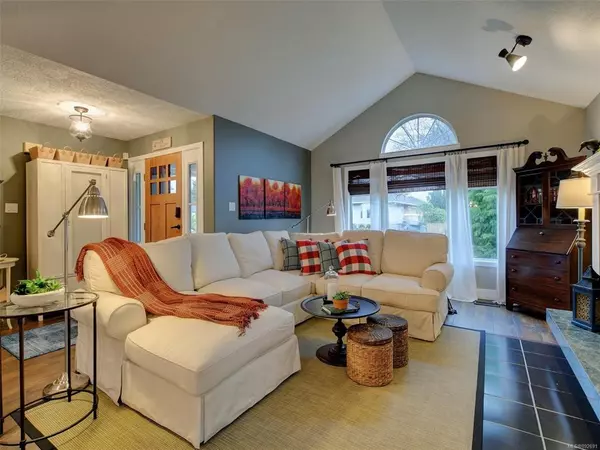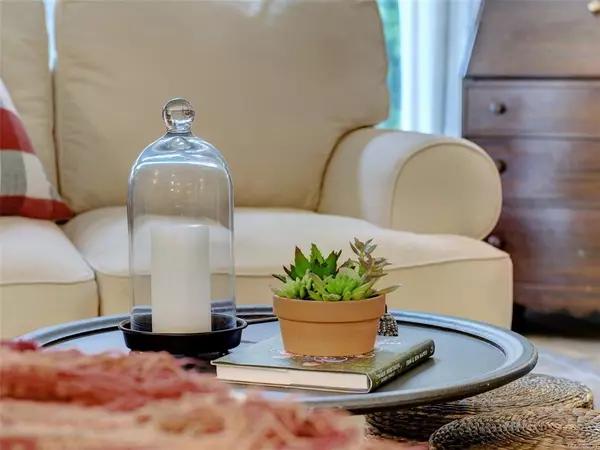$1,505,000
$1,100,000
36.8%For more information regarding the value of a property, please contact us for a free consultation.
510 Lampson St Esquimalt, BC V9A 5Z5
3 Beds
3 Baths
2,139 SqFt
Key Details
Sold Price $1,505,000
Property Type Single Family Home
Sub Type Single Family Detached
Listing Status Sold
Purchase Type For Sale
Square Footage 2,139 sqft
Price per Sqft $703
MLS Listing ID 892691
Sold Date 04/14/22
Style Main Level Entry with Upper Level(s)
Bedrooms 3
Rental Info Unrestricted
Year Built 1990
Annual Tax Amount $4,138
Tax Year 2021
Lot Size 4,791 Sqft
Acres 0.11
Lot Dimensions 50 ft wide x 100 ft deep
Property Description
MOVE IN AND ENJOY! This tastefully updated 3 bedroom, 3 bathroom home is waiting for a lucky family to move in & simply unpack. You will be impressed from the skylit entrance and staircase, to the freshly updated country kitchen to the luxurious primary bedroom suite. Featuring a large living/dining room with vaulted ceilings able to accommodate most families, a generous family room to relax in, plus 3 recently updated bathrooms including a spa like ensuite to wash your day away. In the summer you can spill outside to the private west facing back yard complete with 19x16 patio for summer entertaining & BBQ's. The level fenced yard is perfect for kids, gardeners & critters. Bonus features include RV parking, a wood burning insert, an energy efficient heat pump, low maintenance hardie board siding, a worry free metal roof, plenty of storage in the crawlspace & a garage converted into a workshop/office. All located in the desirable Saxe Point area just minutes to DND & downtown Victoria.
Location
State BC
County Capital Regional District
Area Es Saxe Point
Direction East
Rooms
Basement Crawl Space
Kitchen 1
Interior
Interior Features Breakfast Nook, Dining/Living Combo, Eating Area, Vaulted Ceiling(s), Winding Staircase, Workshop
Heating Electric, Forced Air, Heat Pump, Wood
Cooling Air Conditioning, Central Air
Fireplaces Number 1
Fireplaces Type Living Room
Fireplace 1
Window Features Bay Window(s),Insulated Windows,Skylight(s)
Laundry In House
Exterior
Exterior Feature Awning(s), Balcony/Patio, Fencing: Partial
Garage Spaces 1.0
Roof Type Metal
Handicap Access Ground Level Main Floor
Parking Type Attached, Driveway, Garage, RV Access/Parking
Total Parking Spaces 3
Building
Lot Description Cleared, Level, Rectangular Lot
Building Description Cement Fibre,Frame Wood,Insulation: Ceiling,Insulation: Walls, Main Level Entry with Upper Level(s)
Faces East
Foundation Poured Concrete
Sewer Sewer Connected
Water Municipal
Structure Type Cement Fibre,Frame Wood,Insulation: Ceiling,Insulation: Walls
Others
Tax ID 007-781-199
Ownership Freehold
Pets Description Aquariums, Birds, Caged Mammals, Cats, Dogs
Read Less
Want to know what your home might be worth? Contact us for a FREE valuation!

Our team is ready to help you sell your home for the highest possible price ASAP
Bought with Royal LePage Coast Capital - Chatterton






