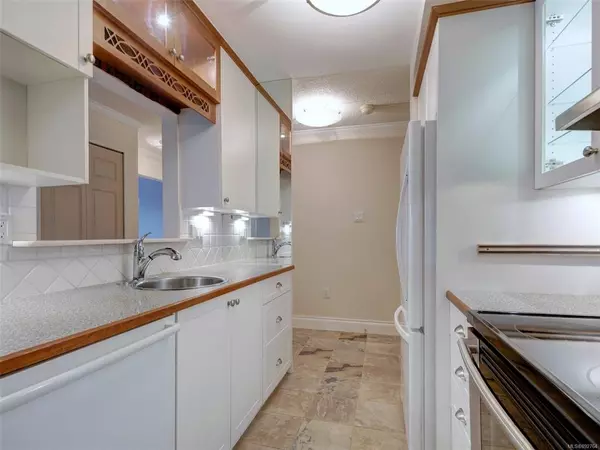$275,000
$299,900
8.3%For more information regarding the value of a property, please contact us for a free consultation.
2040 White Birch Rd #207 Sidney, BC V8L 2R1
1 Bed
1 Bath
798 SqFt
Key Details
Sold Price $275,000
Property Type Condo
Sub Type Condo Apartment
Listing Status Sold
Purchase Type For Sale
Square Footage 798 sqft
Price per Sqft $344
Subdivision Marina Park
MLS Listing ID 892764
Sold Date 02/18/22
Style Condo
Bedrooms 1
HOA Fees $340/mo
Rental Info No Rentals
Year Built 1972
Annual Tax Amount $1,178
Tax Year 2021
Lot Size 871 Sqft
Acres 0.02
Property Description
Marina Park. Ready to move into, this delightful one bedroom unit was renovated by the previous owner with excellent choice of cabinets and flooring. Situated down a dead end street with access to the beach and beautiful park trails. Just under 800 sq. ft. with an enclosed balcony that was used as an artists studio in the past. Tiled entry into the bathroom and kitchen, with wood floors and carpet in the bedroom. Sunny exposure to the east, and sea air will filter through your room on a hot summers night. 45+ building and no pets. None smoking building and no rentals. Shared BBQ in outer courtyard. Common Laundry is on the main level. There is a storage locker and bike storage. Common room with library and pool table. Close to bus route and convenience stores. A great community here and a lovely quiet area to retreat.
Location
State BC
County Capital Regional District
Area Si Sidney North-East
Direction East
Rooms
Basement None
Main Level Bedrooms 1
Kitchen 1
Interior
Interior Features Controlled Entry, Elevator, Soaker Tub, Storage, Workshop
Heating Baseboard, Hot Water, Natural Gas
Cooling None
Flooring Carpet, Tile, Wood
Window Features Aluminum Frames,Blinds
Appliance Dishwasher, Oven/Range Electric, Range Hood, Refrigerator
Laundry Common Area, In House
Exterior
Exterior Feature Balcony, Garden
Utilities Available Cable To Lot, Electricity To Lot, Garbage, Phone To Lot, Recycling
Amenities Available Bike Storage, Elevator(s), Recreation Facilities
View Y/N 1
View Ocean
Roof Type Asphalt Torch On
Handicap Access Wheelchair Friendly
Parking Type Detached, Driveway, Guest
Building
Lot Description Family-Oriented Neighbourhood, Landscaped, Level, Marina Nearby, Quiet Area, Serviced
Building Description Brick,Frame Wood,Stucco, Condo
Faces East
Story 3
Foundation Poured Concrete
Sewer Sewer Connected
Water Municipal
Architectural Style Art Deco
Additional Building None
Structure Type Brick,Frame Wood,Stucco
Others
HOA Fee Include Caretaker,Garbage Removal,Hot Water,Insurance,Maintenance Grounds,Property Management
Restrictions Unknown
Tax ID 004-052-269
Ownership Freehold/Strata
Acceptable Financing Purchaser To Finance
Listing Terms Purchaser To Finance
Pets Description None
Read Less
Want to know what your home might be worth? Contact us for a FREE valuation!

Our team is ready to help you sell your home for the highest possible price ASAP
Bought with One Percent Realty






