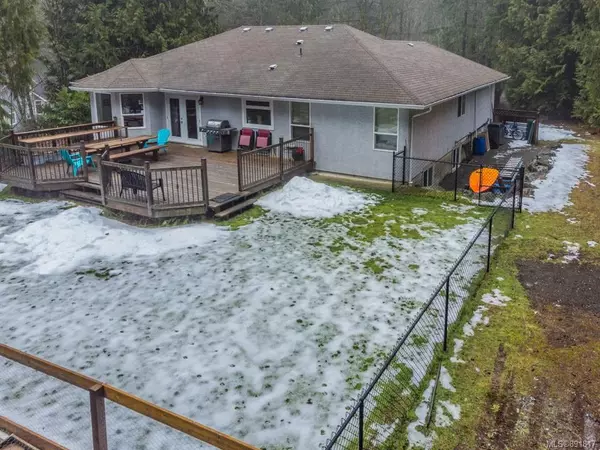$1,500,000
$1,250,000
20.0%For more information regarding the value of a property, please contact us for a free consultation.
1255 Carlton Dr Mill Bay, BC V0R 1N0
8 Beds
5 Baths
3,947 SqFt
Key Details
Sold Price $1,500,000
Property Type Single Family Home
Sub Type Single Family Detached
Listing Status Sold
Purchase Type For Sale
Square Footage 3,947 sqft
Price per Sqft $380
MLS Listing ID 891817
Sold Date 04/29/22
Style Split Entry
Bedrooms 8
Rental Info Unrestricted
Year Built 1995
Annual Tax Amount $4,976
Tax Year 2021
Lot Size 1.410 Acres
Acres 1.41
Property Description
2 houses on 1.4 acres borders Mill Bay & Cobble Hill.Main house is over 3,000 sq ft., 6 bed, 4 bath, 2 family rooms, guest suite, all set back from road & treed for privacy, plus lots of parking & 2-car garage. Main floor has oak & engineered hardwood flooring, DR/LR/propane fire, updated bthrms, primary bdrm with ensuite,& 2 other bedrooms. A large open kitchen/family room has bay window built-in seating, white cabinetry, island, updated appliances, induction stove, and it opens through French doors onto a spacious deck overlooking a private fenced rear yard. Walk-out lower-level offers a separate family rm & 3-4 beds incl a separate guest suite & bathroom. This well cared for home features an energy efficient heat pump & custom trim. The 2nd legal 2-bedroom mortgage helper is treed for privacy from main house, has vaulted ceilings, skylights, double French doors, radiant heat floors & on demand hot water. This great location is minutes to services, the ocean and Shawnigan Lake.
Location
State BC
County Cowichan Valley Regional District
Area Ml Mill Bay
Zoning RR-3
Direction South
Rooms
Other Rooms Guest Accommodations
Basement Walk-Out Access
Main Level Bedrooms 3
Kitchen 3
Interior
Interior Features Dining/Living Combo, Eating Area, French Doors
Heating Heat Pump
Cooling Air Conditioning
Flooring Hardwood, Laminate
Fireplaces Number 1
Fireplaces Type Living Room
Equipment Central Vacuum
Fireplace 1
Window Features Vinyl Frames
Appliance F/S/W/D
Laundry In House
Exterior
Exterior Feature Fencing: Partial, Garden, Security System
Garage Spaces 2.0
Utilities Available Cable Available, Electricity Available, Natural Gas Available, Natural Gas To Lot, Phone Available
Roof Type Asphalt Shingle
Parking Type Garage Double
Total Parking Spaces 10
Building
Lot Description Acreage, Easy Access, Marina Nearby, Private, Quiet Area, Recreation Nearby, Rural Setting, Shopping Nearby, Southern Exposure
Building Description Frame Wood,Insulation All,Stucco, Split Entry
Faces South
Foundation Poured Concrete
Sewer Septic System
Water Well: Drilled
Architectural Style California
Additional Building Exists
Structure Type Frame Wood,Insulation All,Stucco
Others
Restrictions Restrictive Covenants
Tax ID 018811591
Ownership Freehold
Acceptable Financing Must Be Paid Off
Listing Terms Must Be Paid Off
Pets Description Aquariums, Birds, Caged Mammals, Cats, Dogs
Read Less
Want to know what your home might be worth? Contact us for a FREE valuation!

Our team is ready to help you sell your home for the highest possible price ASAP
Bought with Pemberton Holmes - Westshore






