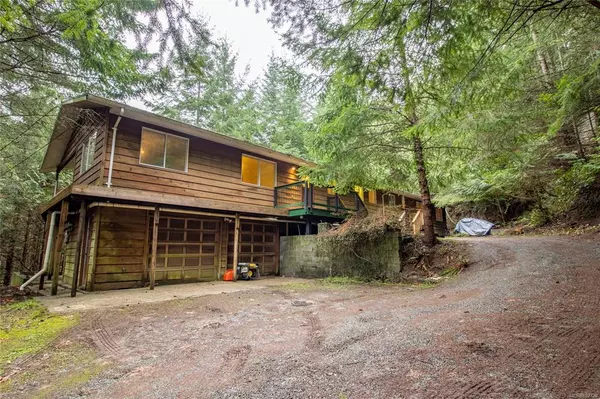$600,000
$569,000
5.4%For more information regarding the value of a property, please contact us for a free consultation.
9952 Boundary Pass Dr Pender Island, BC V0N 2M3
4 Beds
4 Baths
2,280 SqFt
Key Details
Sold Price $600,000
Property Type Multi-Family
Sub Type Full Duplex
Listing Status Sold
Purchase Type For Sale
Square Footage 2,280 sqft
Price per Sqft $263
MLS Listing ID 892728
Sold Date 03/15/22
Style Duplex Side/Side
Bedrooms 4
Rental Info Unrestricted
Year Built 1972
Annual Tax Amount $1,994
Tax Year 2021
Lot Size 1.320 Acres
Acres 1.32
Property Description
This duplex is 2200 sqft with two separate entrances and a double car garage. Each unit has a large kitchen and living-room with 2bath and 2 bed. Beautiful stone fireplace in the livingroom with a potential for oceanviews. Master bedrooms have a 3pcs ensuite and each unit has their own laundry room. This home is across the street from the ocean, with beach access just down the road. If you are looking for privacy and an investment, this home has it all. The property is on 1.32 acres with a large area for additional parking. One of the units is occupied with a long term tenant, 24hr notice is needed for all showings. Measurements are approximate, buyers to verify.
Location
State BC
County Cowichan Valley Regional District
Area Gi Pender Island
Direction East
Rooms
Basement Other
Main Level Bedrooms 4
Kitchen 2
Interior
Interior Features Workshop
Heating Baseboard, Electric, Wood
Cooling None
Flooring Carpet, Laminate, Tile
Fireplaces Number 2
Fireplaces Type Living Room, Wood Burning
Fireplace 1
Window Features Aluminum Frames
Appliance F/S/W/D
Laundry In House
Exterior
Garage Spaces 2.0
Roof Type Metal
Handicap Access Accessible Entrance, Primary Bedroom on Main
Parking Type Garage Double
Total Parking Spaces 4
Building
Building Description Frame Wood,Insulation All,Insulation: Ceiling,Insulation: Walls,Wood, Duplex Side/Side
Faces East
Foundation Block, Poured Concrete, Slab
Sewer Septic System
Water Cistern, Well: Drilled
Structure Type Frame Wood,Insulation All,Insulation: Ceiling,Insulation: Walls,Wood
Others
Tax ID 004-505-239
Ownership Freehold
Pets Description Aquariums, Birds, Caged Mammals, Cats, Dogs
Read Less
Want to know what your home might be worth? Contact us for a FREE valuation!

Our team is ready to help you sell your home for the highest possible price ASAP
Bought with Dockside Realty Ltd.






