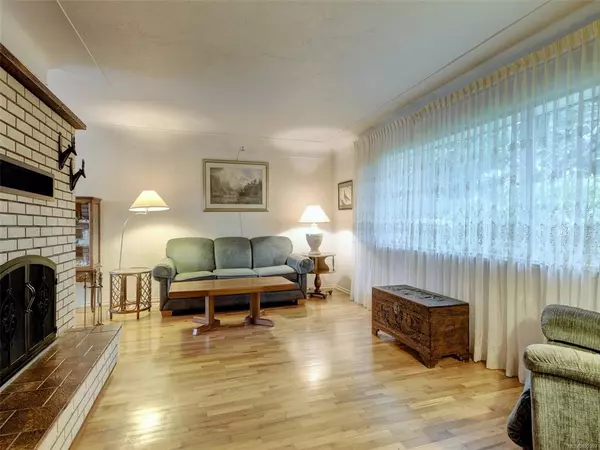$1,180,000
$1,199,000
1.6%For more information regarding the value of a property, please contact us for a free consultation.
885 Parklands Dr Esquimalt, BC V9A 4L6
4 Beds
2 Baths
2,311 SqFt
Key Details
Sold Price $1,180,000
Property Type Single Family Home
Sub Type Single Family Detached
Listing Status Sold
Purchase Type For Sale
Square Footage 2,311 sqft
Price per Sqft $510
MLS Listing ID 892397
Sold Date 03/30/22
Style Main Level Entry with Lower Level(s)
Bedrooms 4
Rental Info Unrestricted
Year Built 1954
Annual Tax Amount $4,954
Tax Year 2021
Lot Size 0.350 Acres
Acres 0.35
Property Description
In one of Esquimalt's best neighbourhoods lies this 4 bedroom 2 bathroom house. Set back from the road, you will be impressed with everything that this house has to offer. Over the past 40 years this family home has been lovingly maintained. Walk in the front door and be wowed by the gorgeous oak floors and coved ceilings. With 3 good sized bedrooms upstairs, a large living space, and separate dining area this house has everything you need for the growing family. Walk out to the back yard from the dining room and enjoy your coffee on a sunny day while admiring the deer proofed garden that is filled with fruit trees and plants that attract hummingbirds, butterflies, and birds. This house sits on a lovely 15,000 sqft lot and has the potential to have a garden suite built on the property. Alternatively, downstairs has suite potential! Already to go with 1 large bedroom, 1 full bathroom and a rec room! The house was recently converted to natural gas heating, and has updated electrical.
Location
State BC
County Capital Regional District
Area Es Esquimalt
Zoning RS-5
Direction North
Rooms
Basement Finished
Main Level Bedrooms 3
Kitchen 1
Interior
Heating Baseboard, Forced Air, Natural Gas
Cooling None
Fireplaces Number 2
Fireplaces Type Wood Burning, Wood Stove
Fireplace 1
Laundry In House
Exterior
Carport Spaces 1
Roof Type Fibreglass Shingle
Parking Type Carport, On Street
Total Parking Spaces 2
Building
Building Description Stucco, Main Level Entry with Lower Level(s)
Faces North
Foundation Poured Concrete
Sewer Sewer Connected
Water Municipal
Structure Type Stucco
Others
Tax ID 005-853-656
Ownership Freehold
Pets Description Aquariums, Birds, Caged Mammals, Cats, Dogs
Read Less
Want to know what your home might be worth? Contact us for a FREE valuation!

Our team is ready to help you sell your home for the highest possible price ASAP
Bought with One Percent Realty






