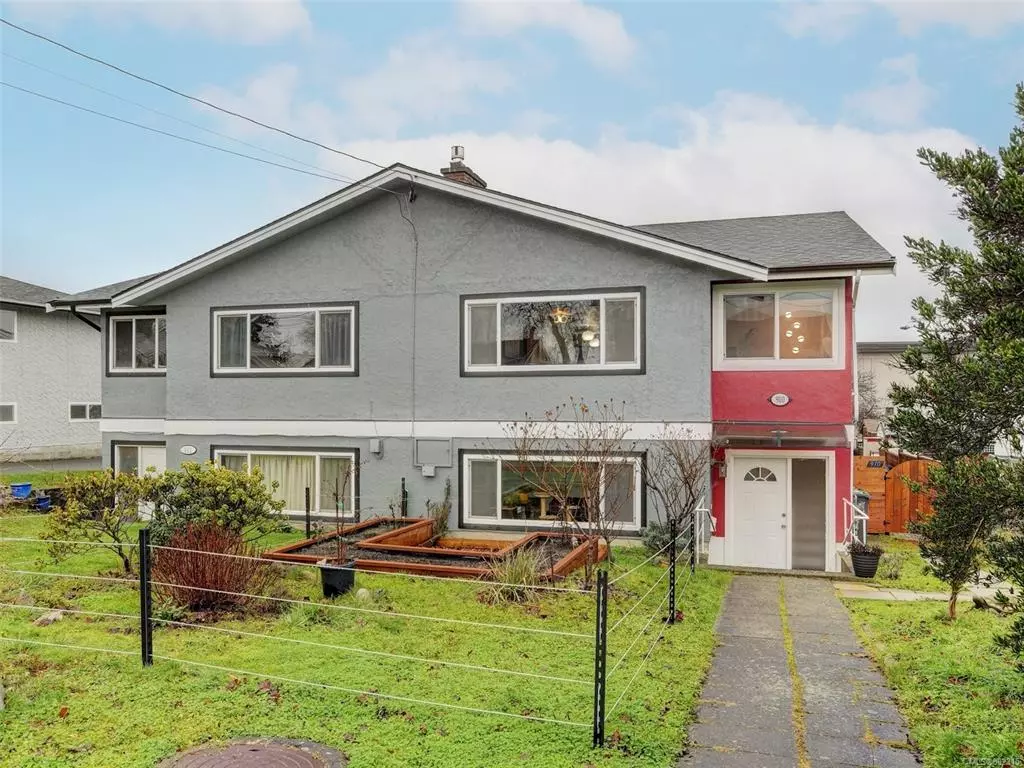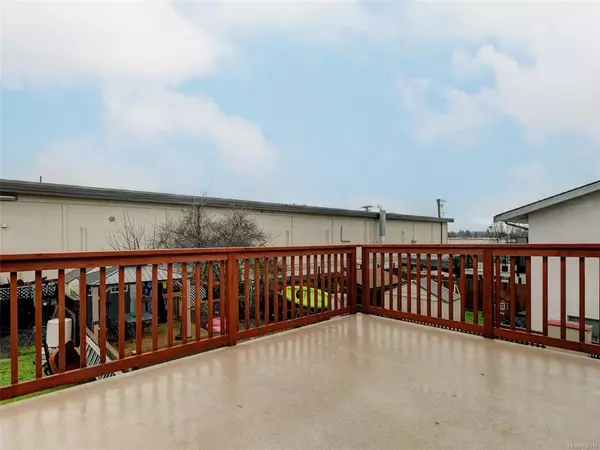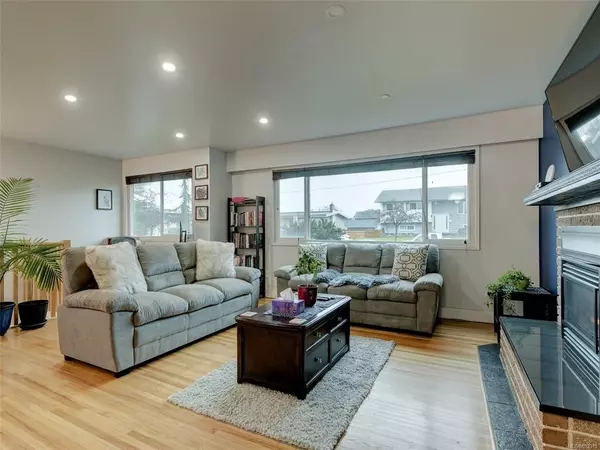$999,000
$848,000
17.8%For more information regarding the value of a property, please contact us for a free consultation.
910 Shearwater St Esquimalt, BC V9A 4V4
4 Beds
2 Baths
1,926 SqFt
Key Details
Sold Price $999,000
Property Type Multi-Family
Sub Type Half Duplex
Listing Status Sold
Purchase Type For Sale
Square Footage 1,926 sqft
Price per Sqft $518
MLS Listing ID 892315
Sold Date 03/30/22
Style Duplex Side/Side
Bedrooms 4
Rental Info Unrestricted
Year Built 1969
Annual Tax Amount $3,495
Tax Year 2021
Lot Size 3,920 Sqft
Acres 0.09
Lot Dimensions 32 ft wide x 126 ft deep
Property Description
Don't miss out on this completely updated and beautifully maintained 4 bed 2 bath home with 2 bed suite. Upper level features open floorplan with refinished hardwood floors, new gas fireplace, updated kitchen with stainless steel appliances, new washer and dryer, updated bathroom with heated floors, and 2 good sized bedrooms. New large balcony with additional space underneath great for workshop or hobby room. Lower level features 2 bed suite with separate laundry, large open kitchen, and separate entrance. Great low maintenance yard space with artificial turf, garden beds, storage shed, and fenced area for pets. New roof and sheathing done in 2019, updated vinyl windows, and new paint inside and out. Quiet neighbourhood close to amenities, golf course, school, playground, and minutes from Downtown Victoria. Call now to book your private viewing!
Location
State BC
County Capital Regional District
Area Es Old Esquimalt
Direction South
Rooms
Basement Finished, Walk-Out Access, With Windows
Main Level Bedrooms 2
Kitchen 2
Interior
Interior Features Eating Area
Heating Electric, Natural Gas
Cooling None
Flooring Carpet, Linoleum, Wood
Fireplaces Number 1
Fireplaces Type Gas, Living Room
Fireplace 1
Appliance Dishwasher, F/S/W/D
Laundry In House, In Unit
Exterior
Exterior Feature Balcony, Fencing: Partial
Roof Type Asphalt Shingle
Parking Type Driveway, On Street
Total Parking Spaces 2
Building
Lot Description Cul-de-sac, Rectangular Lot
Building Description Frame Wood,Stucco, Duplex Side/Side
Faces South
Story 2
Foundation Poured Concrete
Sewer Sewer To Lot
Water Municipal
Additional Building Exists
Structure Type Frame Wood,Stucco
Others
Tax ID 018-619-304
Ownership Freehold/Strata
Pets Description Aquariums, Birds, Caged Mammals, Cats, Dogs
Read Less
Want to know what your home might be worth? Contact us for a FREE valuation!

Our team is ready to help you sell your home for the highest possible price ASAP
Bought with Royal LePage Coast Capital - Chatterton






