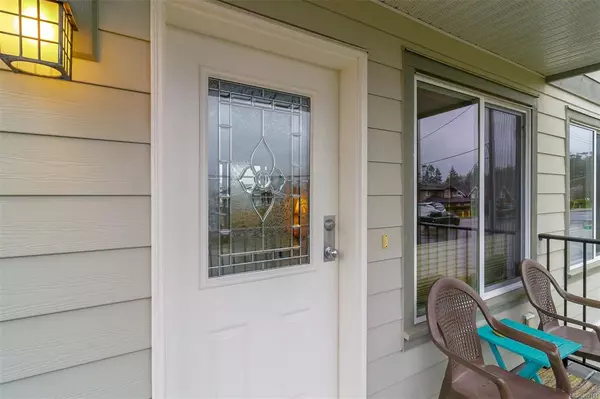$625,000
$649,000
3.7%For more information regarding the value of a property, please contact us for a free consultation.
1412 Adelaide St Crofton, BC V0R 1R0
3 Beds
3 Baths
1,277 SqFt
Key Details
Sold Price $625,000
Property Type Multi-Family
Sub Type Half Duplex
Listing Status Sold
Purchase Type For Sale
Square Footage 1,277 sqft
Price per Sqft $489
MLS Listing ID 892111
Sold Date 03/01/22
Style Duplex Side/Side
Bedrooms 3
Rental Info Unrestricted
Year Built 2013
Annual Tax Amount $3,985
Tax Year 2021
Lot Size 2,178 Sqft
Acres 0.05
Property Description
Bright, spacious and private half duplex strategically situated on the property to captivate the stunning Ocean views. Impressive Architectural Design with its top of the line finishings, 9 ft. ceilings and large windows. On the main level you will find a gorgeous kitchen offering top of the line white raised panel cabinets with ample counter space and an island, complete with a spacious dining area. Located off the kitchen you will find a spacious and cozy living room with a door leading to the front deck where you can sit and enjoy the captivating views. Upstairs are the 3 bedrooms and the main 4 pce bathroom. Master Bedroom featuring ocean views from your bed, ensuite with oversized shower, private deck, walk- in closet, and ensuite bathroom with oversized shower. Fully fenced, private low maintenance backyard. Within walking distance to shops, hiking trails, restaurants and beach. 15 minutes from Duncan No strata fees, 6'8 crawl space great for a workshop, or storage.
Location
State BC
County Cowichan Valley Regional District
Area Du Crofton
Zoning R3
Direction North
Rooms
Basement Crawl Space, Unfinished
Kitchen 1
Interior
Heating Baseboard, Electric
Cooling None
Laundry In House
Exterior
Roof Type Asphalt Shingle
Parking Type Detached
Total Parking Spaces 2
Building
Building Description Cement Fibre, Duplex Side/Side
Faces North
Foundation Poured Concrete
Sewer Sewer Connected
Water Municipal
Structure Type Cement Fibre
Others
Tax ID 029-385-784
Ownership Freehold
Pets Description Aquariums, Birds, Caged Mammals, Cats, Dogs
Read Less
Want to know what your home might be worth? Contact us for a FREE valuation!

Our team is ready to help you sell your home for the highest possible price ASAP
Bought with Royal LePage Coast Capital - Oak Bay






