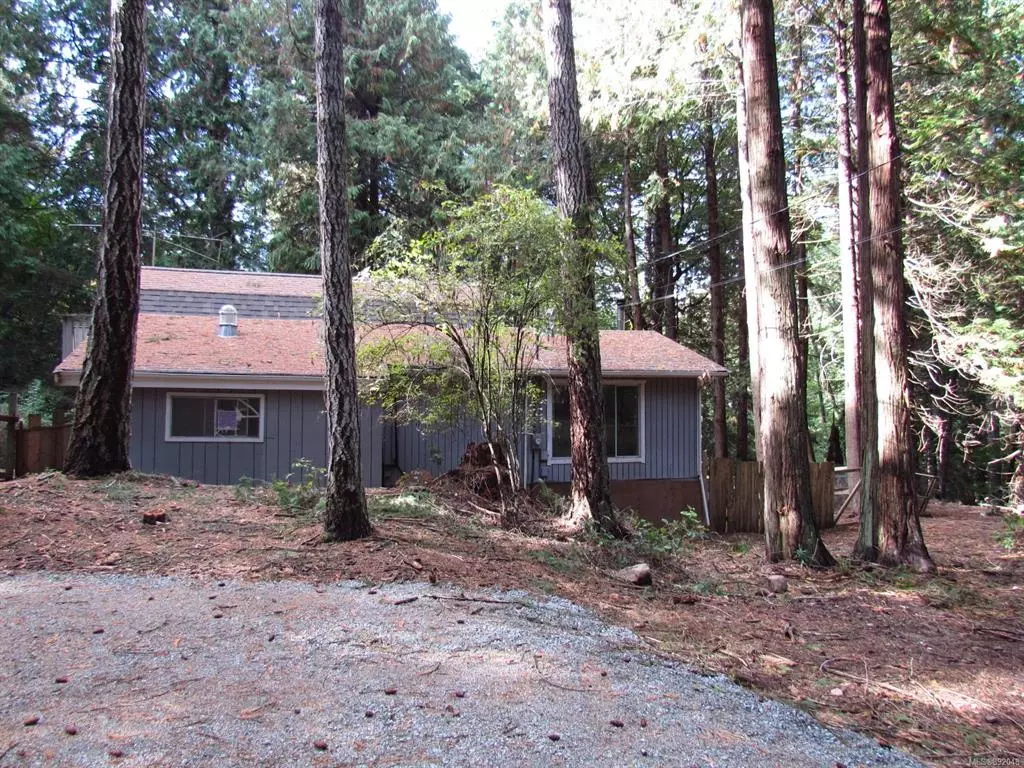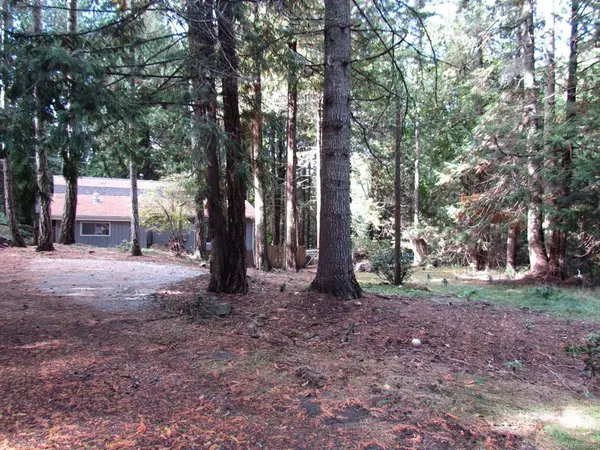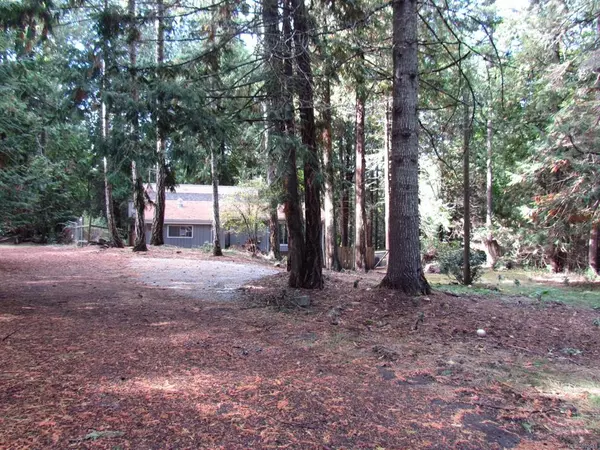$415,000
$499,900
17.0%For more information regarding the value of a property, please contact us for a free consultation.
3607 Masthead Cres Pender Island, BC V0N 2M2
2 Beds
1 Bath
1,008 SqFt
Key Details
Sold Price $415,000
Property Type Single Family Home
Sub Type Single Family Detached
Listing Status Sold
Purchase Type For Sale
Square Footage 1,008 sqft
Price per Sqft $411
MLS Listing ID 892048
Sold Date 02/22/22
Style Main Level Entry with Upper Level(s)
Bedrooms 2
Rental Info Unrestricted
Year Built 1970
Annual Tax Amount $2,663
Tax Year 2021
Lot Size 0.450 Acres
Acres 0.45
Property Description
Sweet little cottage next to the trail to Shingle Bay and Pacific Marine Park. If you are looking for privacy this is it. One level living with French doors, large windows and a spacious loft. This is a flat lot backing on to the park with large Cedar and Fir trees. You can add on to this home, plus build a workshop/studio or garage. 2 bed 1 full bath with laundry. All appliances are included. New floors and it has been recently painted on the inside. With a bit of love this pretty little cottage could be your sanctuary. . Roof is 8 years old.
Location
State BC
County Capital Regional District
Area Gi Pender Island
Direction South
Rooms
Basement Crawl Space
Main Level Bedrooms 1
Kitchen 1
Interior
Interior Features Dining/Living Combo, French Doors
Heating Baseboard, Electric, Wood
Cooling Other
Flooring Carpet, Linoleum
Fireplaces Type Living Room, Wood Stove
Window Features Aluminum Frames
Appliance F/S/W/D, Range Hood
Laundry In House
Exterior
Exterior Feature Balcony/Patio, Fencing: Partial, Low Maintenance Yard
View Y/N 1
View Mountain(s)
Roof Type Asphalt Shingle
Handicap Access Ground Level Main Floor
Parking Type Driveway, Open, RV Access/Parking
Total Parking Spaces 4
Building
Lot Description Cleared, Cul-de-sac, Easy Access, Irregular Lot, Level, Marina Nearby, Park Setting, Private, Quiet Area, Serviced, In Wooded Area
Building Description Frame Wood,Insulation: Ceiling,Insulation: Walls,Wood, Main Level Entry with Upper Level(s)
Faces South
Foundation Pillar/Post/Pier, Poured Concrete
Sewer Sewer To Lot
Water Municipal
Architectural Style Cottage/Cabin, West Coast
Structure Type Frame Wood,Insulation: Ceiling,Insulation: Walls,Wood
Others
Tax ID 003-054-861
Ownership Freehold
Pets Description Aquariums, Birds, Caged Mammals, Cats, Dogs
Read Less
Want to know what your home might be worth? Contact us for a FREE valuation!

Our team is ready to help you sell your home for the highest possible price ASAP
Bought with Dockside Realty Ltd.






