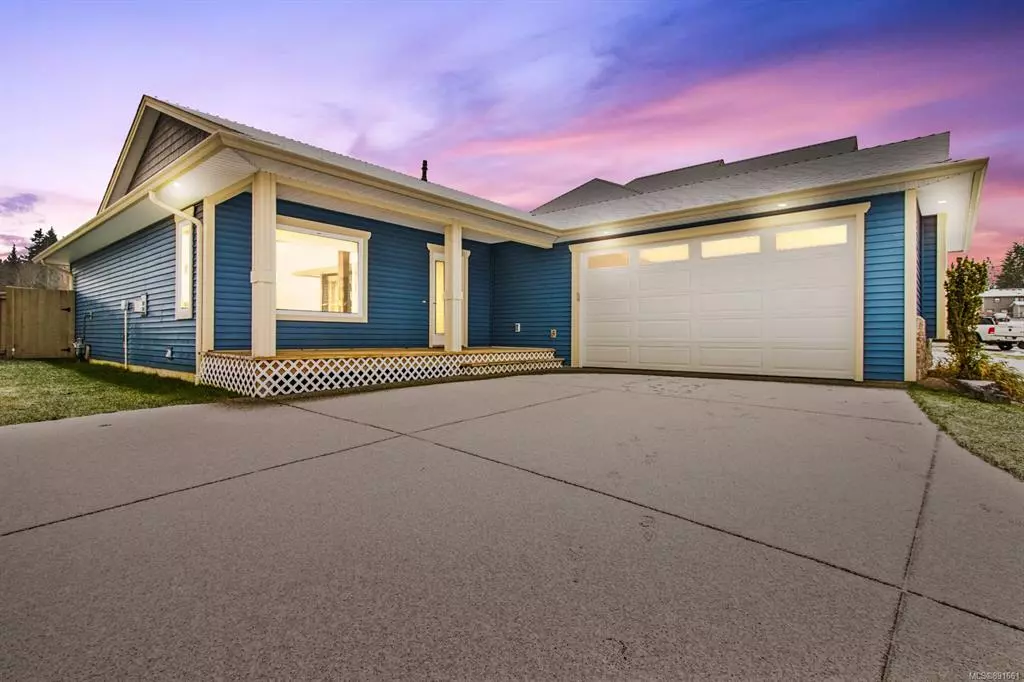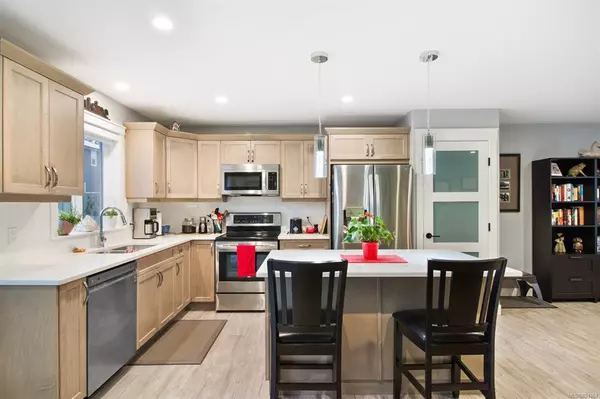$749,000
$749,000
For more information regarding the value of a property, please contact us for a free consultation.
1520 Prentice Rd Campbell River, BC V9W 0E3
3 Beds
2 Baths
1,400 SqFt
Key Details
Sold Price $749,000
Property Type Single Family Home
Sub Type Single Family Detached
Listing Status Sold
Purchase Type For Sale
Square Footage 1,400 sqft
Price per Sqft $535
MLS Listing ID 891661
Sold Date 02/28/22
Style Rancher
Bedrooms 3
Rental Info Unrestricted
Year Built 2019
Annual Tax Amount $4,918
Tax Year 2021
Lot Size 6,534 Sqft
Acres 0.15
Property Description
This stunning 2019 rancher features 3 bedrooms, 2 bathrooms and 1,400 sqft of living space. This bright and airy open concept home boasts 8ft ceilings and has plenty of natural light. The kitchen comes equipped with quartz countertops, stainless steel appliances, maple cabinets and a large island with a breakfast bar. The home boasts plenty of upgrades including a fully fenced and landscaped yard with programmable irrigation, Hunter Douglas blinds throughout, a gas fireplace, hot water on demand and a heat pump. The home features an oversized double garage, RV parking and is located in a brand new subdivision just a stone throw from the Campbell River Golf & Country Club, shopping, trails, schools and all amenities of Campbell River. The home is covered under a new home warranty. This is a rare find in this market.
Location
State BC
County Campbell River, City Of
Area Cr Campbell River North
Zoning R-1A
Direction North
Rooms
Basement Crawl Space
Main Level Bedrooms 3
Kitchen 1
Interior
Interior Features Breakfast Nook, Dining/Living Combo, Eating Area
Heating Baseboard, Electric, Natural Gas
Cooling Air Conditioning
Flooring Laminate
Fireplaces Number 1
Fireplaces Type Gas
Fireplace 1
Window Features Aluminum Frames
Appliance Dishwasher, F/S/W/D, Microwave
Laundry In House
Exterior
Exterior Feature Balcony/Patio, Fencing: Full, Sprinkler System
Garage Spaces 2.0
Utilities Available Cable To Lot, Compost, Electricity To Lot, Garbage, Natural Gas To Lot, Phone To Lot, Recycling
Roof Type Asphalt Shingle
Parking Type Attached, Driveway, Garage Double, RV Access/Parking
Total Parking Spaces 2
Building
Building Description Frame Wood,Vinyl Siding, Rancher
Faces North
Foundation Poured Concrete
Sewer Sewer Connected
Water Municipal
Additional Building None
Structure Type Frame Wood,Vinyl Siding
Others
Restrictions Easement/Right of Way,Other
Tax ID 030-533-503
Ownership Freehold
Acceptable Financing Must Be Paid Off
Listing Terms Must Be Paid Off
Pets Description Aquariums, Birds, Caged Mammals, Cats, Dogs
Read Less
Want to know what your home might be worth? Contact us for a FREE valuation!

Our team is ready to help you sell your home for the highest possible price ASAP
Bought with Royal LePage Parksville-Qualicum Beach Realty (PK)






