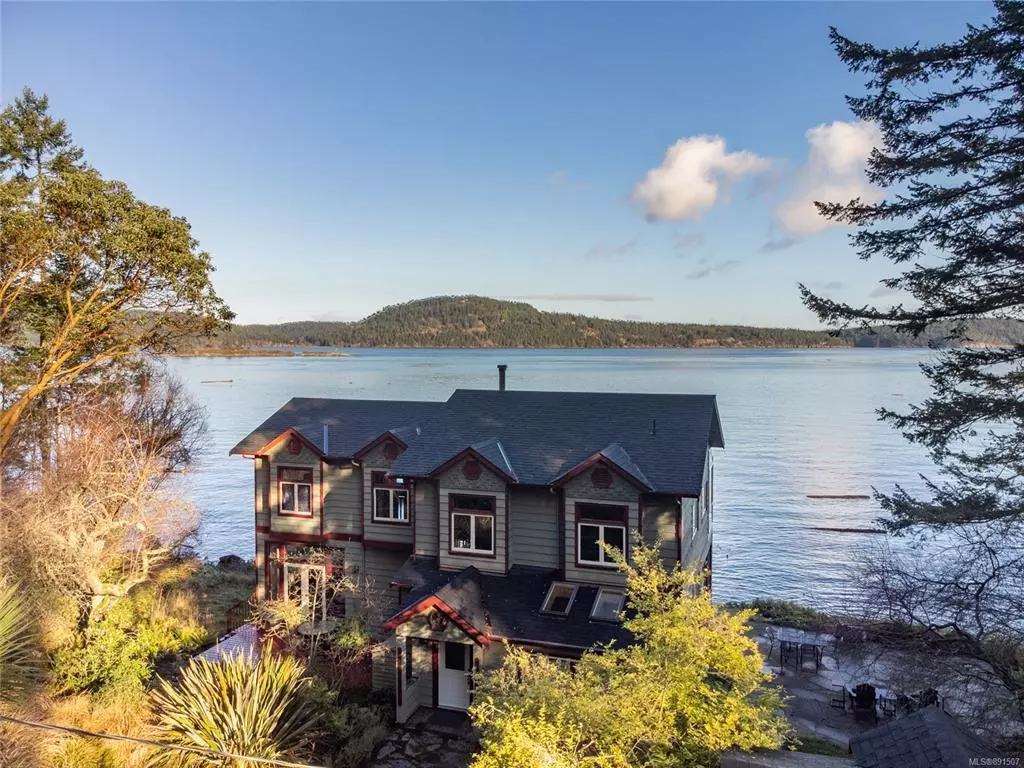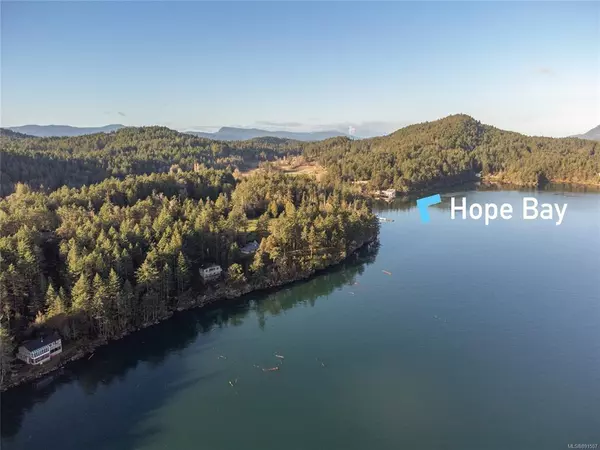$1,920,000
$1,989,000
3.5%For more information regarding the value of a property, please contact us for a free consultation.
5402 Wilson Rd Pender Island, BC V0N 2M1
5 Beds
5 Baths
3,600 SqFt
Key Details
Sold Price $1,920,000
Property Type Single Family Home
Sub Type Single Family Detached
Listing Status Sold
Purchase Type For Sale
Square Footage 3,600 sqft
Price per Sqft $533
MLS Listing ID 891507
Sold Date 03/30/22
Style Main Level Entry with Upper Level(s)
Bedrooms 5
Rental Info Unrestricted
Year Built 1985
Annual Tax Amount $3,882
Tax Year 2021
Lot Size 0.600 Acres
Acres 0.6
Property Description
Breathtaking walk-on Oceanfront! Welcome to the place where serene natural beauty, distinctive design & master craftsmanship meet in perfect harmony. The woodwork is nothing short of awe-inspiring in its detail, from the cherry cabinetry in the kitchen to the inlaid flooring in the den upstairs, to the reclaimed wood floors throughout. Timeless in design & unique in every way, including an enviable location with low bank waterfront. Watch the sunrise from bed, or lounge in the sunroom on the second floor while observing the ever-changing scene of seals and otters, water birds, even the occasional pod of orcas. Architect-designed fenced garden with raised beds produces enough vegetables to be self-sustaining if so desired. A separate Westcoast Modern bunk house, plus an additional converted workshop with loft are both ideal for guests or even a live-in caretaker. This is not just a house: it's a lifestyle!
Location
State BC
County Capital Regional District
Area Gi Pender Island
Direction East
Rooms
Other Rooms Guest Accommodations, Storage Shed, Workshop
Basement Crawl Space
Kitchen 2
Interior
Interior Features French Doors, Soaker Tub, Vaulted Ceiling(s)
Heating Baseboard, Electric, Heat Pump, Propane, Wood, Other
Cooling Other
Flooring Tile, Wood
Fireplaces Number 1
Fireplaces Type Family Room, Living Room, Propane, Wood Burning, Wood Stove
Equipment Central Vacuum, Propane Tank
Fireplace 1
Window Features Stained/Leaded Glass,Wood Frames
Appliance See Remarks
Laundry In House
Exterior
Exterior Feature Balcony/Patio, Fencing: Partial, Garden
Waterfront 1
Waterfront Description Ocean
View Y/N 1
View Mountain(s), Valley, Ocean
Roof Type Asphalt Shingle
Handicap Access Ground Level Main Floor
Parking Type Driveway
Total Parking Spaces 4
Building
Lot Description Cleared, Cul-de-sac, Marina Nearby, Near Golf Course, Private, Quiet Area, Wooded Lot
Building Description Frame Wood,Wood, Main Level Entry with Upper Level(s)
Faces East
Foundation Poured Concrete
Sewer Septic System
Water Well: Drilled
Architectural Style Arts & Crafts, West Coast
Structure Type Frame Wood,Wood
Others
Tax ID 004-402-880
Ownership Freehold
Pets Description Aquariums, Birds, Caged Mammals, Cats, Dogs
Read Less
Want to know what your home might be worth? Contact us for a FREE valuation!

Our team is ready to help you sell your home for the highest possible price ASAP
Bought with Pemberton Holmes - Sooke






