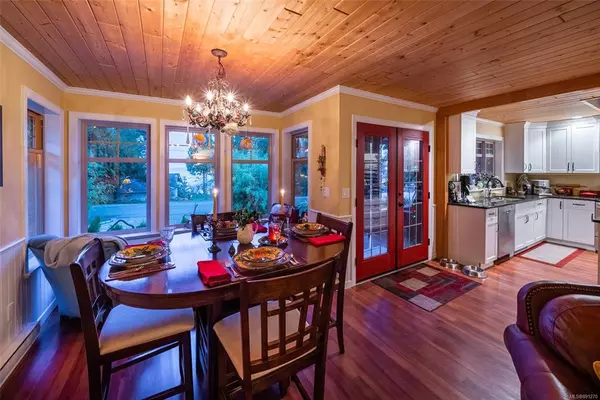$1,325,000
$1,375,000
3.6%For more information regarding the value of a property, please contact us for a free consultation.
4572 Maple Guard Dr Bowser, BC V0R 1G0
4 Beds
4 Baths
2,836 SqFt
Key Details
Sold Price $1,325,000
Property Type Single Family Home
Sub Type Single Family Detached
Listing Status Sold
Purchase Type For Sale
Square Footage 2,836 sqft
Price per Sqft $467
MLS Listing ID 891270
Sold Date 04/27/22
Style Rancher
Bedrooms 4
Rental Info Unrestricted
Year Built 2010
Annual Tax Amount $2,776
Tax Year 2020
Lot Size 0.450 Acres
Acres 0.45
Property Description
Rarely, does a package this amazing, this unreplaceable with this much value come on the market. Welcome to 4572 Maple Guard Drive and 55 Frontier dr, consisting of 2 free standing gorgeous homes that sit on a manicured south facing half acre lot with ocean and mountain views. Once on the property you will see the pride and care the owners took in creating this estate like home. The main home was custom built and boasts such high end finishes as, 1x4 fir floors, 1x6 T&G pine ceilings , ceiling crown moldings throughout, a chefs style kitchen which at the heart of the home is the perfect place to entertain. With ocean views from the kitchen, living room and dining area, this is the quintessential Deep bay property. His and hers workshops heated and offices and the list goes on. The second home fronting on Frontier drive boasts an oversized 1400 square foot workshop / garage with tons of power and its own private driveway plus a 1400 square foot 2 bed, 2 bath rancher.
Location
State BC
County Nanaimo Regional District
Area Pq Bowser/Deep Bay
Zoning RS2
Direction Northwest
Rooms
Other Rooms Guest Accommodations, Storage Shed, Workshop
Basement Crawl Space
Main Level Bedrooms 2
Kitchen 2
Interior
Interior Features Breakfast Nook, Cathedral Entry, Ceiling Fan(s), Closet Organizer, Controlled Entry, Dining/Living Combo, Eating Area, French Doors, Storage, Vaulted Ceiling(s), Workshop
Heating Baseboard, Electric
Cooling None
Flooring Mixed
Fireplaces Number 2
Fireplaces Type Propane, Wood Stove
Equipment Propane Tank
Fireplace 1
Window Features Bay Window(s),Blinds,Garden Window(s),Insulated Windows,Screens,Skylight(s),Storm Window(s),Vinyl Frames,Window Coverings
Appliance Dishwasher, F/S/W/D, Range Hood
Laundry In House
Exterior
Exterior Feature Balcony, Balcony/Deck, Balcony/Patio, Fencing: Full, Garden, Lighting, Sprinkler System, Wheelchair Access
Garage Spaces 4.0
Utilities Available Cable To Lot, Compost, Electricity To Lot, Garbage, Natural Gas To Lot, Phone To Lot, Recycling
View Y/N 1
View Mountain(s), Ocean
Roof Type Fibreglass Shingle
Handicap Access Accessible Entrance, Ground Level Main Floor, No Step Entrance, Primary Bedroom on Main, Wheelchair Friendly
Parking Type Additional, Attached, Driveway, Garage, Garage Triple, RV Access/Parking
Total Parking Spaces 4
Building
Lot Description Adult-Oriented Neighbourhood, Central Location, Corner, Easy Access, Family-Oriented Neighbourhood, Irrigation Sprinkler(s), Landscaped, Level, Marina Nearby, Near Golf Course, Park Setting, Private, Quiet Area, Recreation Nearby, Rectangular Lot, Rural Setting, Serviced, Shopping Nearby, Southern Exposure
Building Description Brick,Cement Fibre,Concrete,Glass,Insulation All,Wood, Rancher
Faces Northwest
Foundation Poured Concrete, Slab
Sewer Septic System: Common
Water Municipal
Architectural Style Cape Cod, Cottage/Cabin
Additional Building Exists
Structure Type Brick,Cement Fibre,Concrete,Glass,Insulation All,Wood
Others
Ownership Freehold
Pets Description Aquariums, Birds, Caged Mammals, Cats, Dogs
Read Less
Want to know what your home might be worth? Contact us for a FREE valuation!

Our team is ready to help you sell your home for the highest possible price ASAP
Bought with eXp Realty






