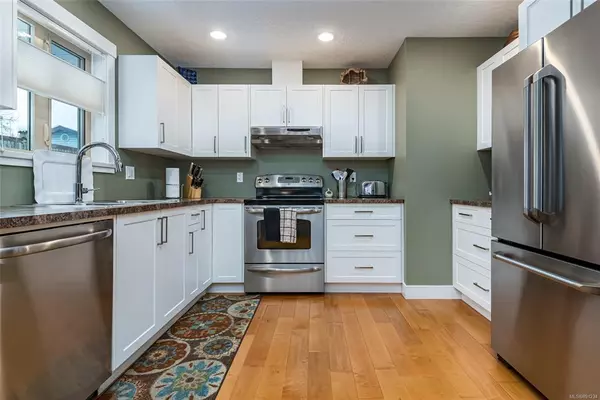$599,000
$599,000
For more information regarding the value of a property, please contact us for a free consultation.
1620 Piercy Ave #5 Courtenay, BC V9N 3E9
3 Beds
3 Baths
1,703 SqFt
Key Details
Sold Price $599,000
Property Type Townhouse
Sub Type Row/Townhouse
Listing Status Sold
Purchase Type For Sale
Square Footage 1,703 sqft
Price per Sqft $351
Subdivision Railside Lane
MLS Listing ID 891234
Sold Date 03/03/22
Style Main Level Entry with Lower/Upper Lvl(s)
Bedrooms 3
HOA Fees $299/mo
Rental Info Some Rentals
Year Built 2012
Annual Tax Amount $2,761
Tax Year 2021
Lot Size 1,742 Sqft
Acres 0.04
Property Description
Welcome to Railside Lane! This desirable complex of 10 units sits tucked away on Piercy Ave in central Courtenay. Situated at the back of the complex this beautiful townhome offers 1,703 sf of living space, its an end unit with extra windows capturing more natural light. Gorgeous kitchen with ample cabinetry & stainless appliances open to the dining and living area. Access to back patio through sliding glass doors. The master bedroom with double closets & full ensuite/heated tile floors is conveniently located on the main level. Upstairs are 2 spacious bedrooms with a full bathroom. Quality finishing throughout, hardwood floors & custom closet organizers are wonderful. This townhome could easily accommodate a retired couple or a family with its favourable layout. Single garage and separate parking space in close proximity to the unit. There are no age restrictions, pets are welcome and a maximum of 3 rentals allowed.
Location
State BC
County Courtenay, City Of
Area Cv Courtenay City
Zoning R3
Direction South
Rooms
Basement Crawl Space
Main Level Bedrooms 1
Kitchen 1
Interior
Interior Features Closet Organizer
Heating Baseboard
Cooling None
Flooring Hardwood, Tile
Window Features Vinyl Frames
Appliance Dishwasher, F/S/W/D
Laundry In Unit
Exterior
Exterior Feature Balcony/Patio
Garage Spaces 1.0
Roof Type Asphalt Shingle
Handicap Access Accessible Entrance, Ground Level Main Floor, Primary Bedroom on Main
Parking Type Additional, Garage
Total Parking Spaces 5
Building
Building Description Frame Wood,Vinyl Siding, Main Level Entry with Lower/Upper Lvl(s)
Faces South
Story 2
Foundation Poured Concrete
Sewer Sewer Connected
Water Municipal
Additional Building None
Structure Type Frame Wood,Vinyl Siding
Others
HOA Fee Include Insurance,Maintenance Grounds
Restrictions Easement/Right of Way
Tax ID 028-949-749
Ownership Freehold/Strata
Pets Description Cats, Dogs
Read Less
Want to know what your home might be worth? Contact us for a FREE valuation!

Our team is ready to help you sell your home for the highest possible price ASAP
Bought with RE/MAX Ocean Pacific Realty (Crtny)






