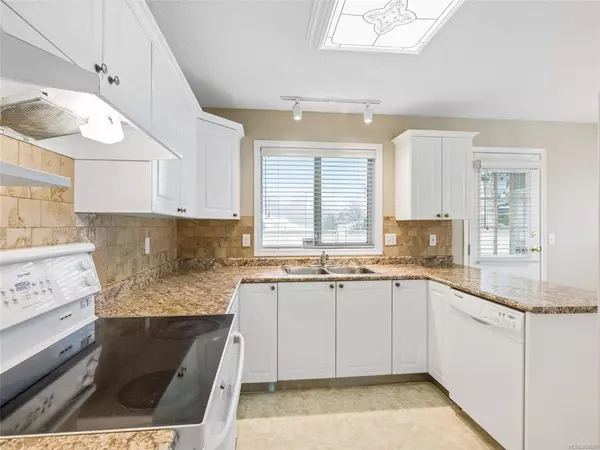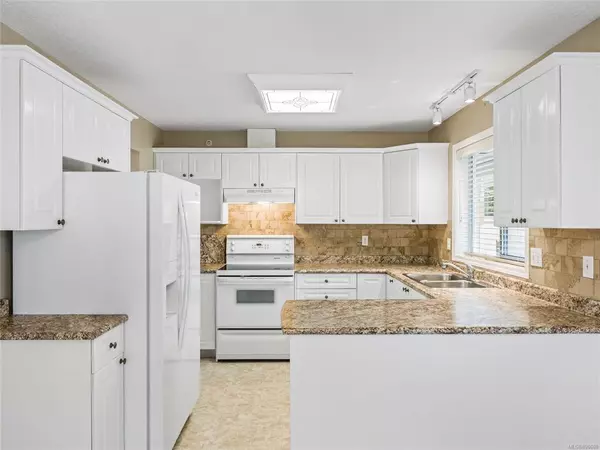$580,000
$544,900
6.4%For more information regarding the value of a property, please contact us for a free consultation.
5994 Cedar Grove Dr Nanaimo, BC V9T 6G1
2 Beds
2 Baths
1,222 SqFt
Key Details
Sold Price $580,000
Property Type Townhouse
Sub Type Row/Townhouse
Listing Status Sold
Purchase Type For Sale
Square Footage 1,222 sqft
Price per Sqft $474
Subdivision Cedar Grove
MLS Listing ID 890680
Sold Date 01/20/22
Style Rancher
Bedrooms 2
HOA Fees $352/mo
Rental Info No Rentals
Year Built 1994
Annual Tax Amount $3,026
Tax Year 2021
Property Description
Lovely 2 bed/2 bath patio home with single car garage in Cedar Grove Estates. This unit is one of just two patio homes available in this popular complex. Private outdoor living includes a patio with gas hook-up & a fenced small yard perfect for your small dog. Nice open floor plan offering a spacious living room with gas fireplace & dining room. The good size kitchen has a good-sized breakfast nook, the large master bedroom has a 3 piece ensuite and a walk-in closet. There is a comfortable sized second bedroom and laundry/utility room to complete this lovely home. The garage is large enough for a car and storage. Also note, this patio home is built on a crawl space, the H/W tank & both toilets were replaced 2021 and the roof is only a few months old! The walkable location couldn't be more convenient as its close to transportation, schools, shopping, entertainment, restaurants and more. All measurements approx. & should be verified if important
Location
State BC
County Nanaimo, City Of
Area Na North Nanaimo
Zoning R8
Direction North
Rooms
Basement Crawl Space, None
Main Level Bedrooms 2
Kitchen 1
Interior
Heating Baseboard, Electric
Cooling None
Flooring Mixed
Fireplaces Number 1
Fireplaces Type Gas
Equipment Central Vacuum
Fireplace 1
Laundry In Unit
Exterior
Exterior Feature Balcony/Patio, Garden, Sprinkler System
Garage Spaces 1.0
Roof Type Asphalt Shingle
Handicap Access Wheelchair Friendly
Total Parking Spaces 2
Building
Lot Description Central Location, Easy Access, No Through Road, Recreation Nearby, Shopping Nearby, Sidewalk
Building Description Insulation: Ceiling,Insulation: Walls,Vinyl Siding, Rancher
Faces North
Story 1
Foundation Poured Concrete
Sewer Sewer Connected
Water Municipal
Architectural Style Patio Home
Structure Type Insulation: Ceiling,Insulation: Walls,Vinyl Siding
Others
HOA Fee Include Garbage Removal,Maintenance Structure,Property Management,Sewer,Water
Restrictions Unknown
Tax ID 018-971-652
Ownership Freehold/Strata
Acceptable Financing Clear Title
Listing Terms Clear Title
Pets Description Cats, Dogs
Read Less
Want to know what your home might be worth? Contact us for a FREE valuation!

Our team is ready to help you sell your home for the highest possible price ASAP
Bought with eXp Realty






