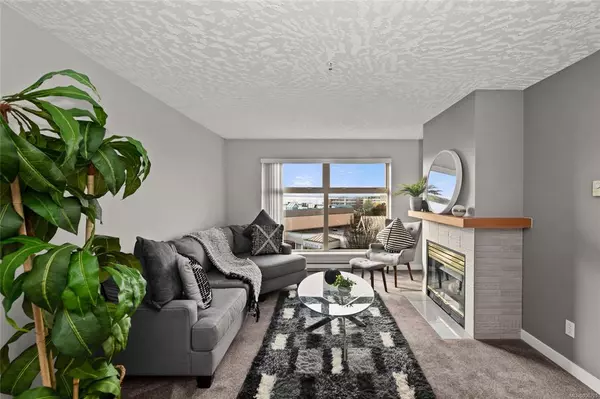$540,000
$489,000
10.4%For more information regarding the value of a property, please contact us for a free consultation.
535 Manchester Rd #402 Victoria, BC V8T 2N7
2 Beds
2 Baths
1,008 SqFt
Key Details
Sold Price $540,000
Property Type Condo
Sub Type Condo Apartment
Listing Status Sold
Purchase Type For Sale
Square Footage 1,008 sqft
Price per Sqft $535
Subdivision Bristol Park
MLS Listing ID 890705
Sold Date 01/14/22
Style Condo
Bedrooms 2
HOA Fees $352/mo
Rental Info Some Rentals
Year Built 1994
Annual Tax Amount $2,276
Tax Year 2021
Lot Size 871 Sqft
Acres 0.02
Property Description
Top floor, Southwest-facing corner unit with modern touches and city views. A short stroll to local amenities, fabulous restaurants, and the Gorge Waterway, this 2 bed, 2-bath corner unit features all-day sun exposure. The open concept living and dining areas offer a comfortable communal space while in-suite laundry provides convenience and the covered deck allows for year-round outdoor exposure. Primary bedroom features a spacious w/i closet and 4-piece ensuite while the secondary room makes for an ideal bedroom or office space. Updated carpet, flooring, and interior paint create a welcoming environment to relax in front of the fireplace or soak up the abundance of natural light. Local favourites such as Glo restaurant, the Galloping Goose Regional Trail, and the Selkirk Trestle are minutes away while bustling downtown remains close by. This is the perfect opportunity to own a desirable piece of Victorias Burnside neighbourhood. Pet friendly, some rentals allowed, and all ages.
Location
State BC
County Capital Regional District
Area Vi Burnside
Direction South
Rooms
Main Level Bedrooms 2
Kitchen 1
Interior
Interior Features Breakfast Nook, Dining/Living Combo, Storage
Heating Baseboard, Electric, Natural Gas
Cooling None
Flooring Carpet, Laminate
Fireplaces Number 1
Fireplaces Type Gas, Insert, Living Room
Fireplace 1
Appliance Dishwasher, F/S/W/D
Laundry In Unit
Exterior
Exterior Feature Balcony/Patio
Amenities Available Elevator(s)
View Y/N 1
View City, Mountain(s)
Roof Type Asphalt Torch On
Handicap Access Accessible Entrance, Wheelchair Friendly
Parking Type Underground
Total Parking Spaces 1
Building
Lot Description Irregular Lot
Building Description Cement Fibre,Frame Wood, Condo
Faces South
Story 4
Foundation Poured Concrete
Sewer Sewer To Lot
Water Municipal
Structure Type Cement Fibre,Frame Wood
Others
HOA Fee Include Garbage Removal,Insurance,Maintenance Grounds,Maintenance Structure,Property Management,Water
Tax ID 018-728-103
Ownership Freehold/Strata
Pets Description Cats, Dogs
Read Less
Want to know what your home might be worth? Contact us for a FREE valuation!

Our team is ready to help you sell your home for the highest possible price ASAP
Bought with Pemberton Holmes - Cloverdale






