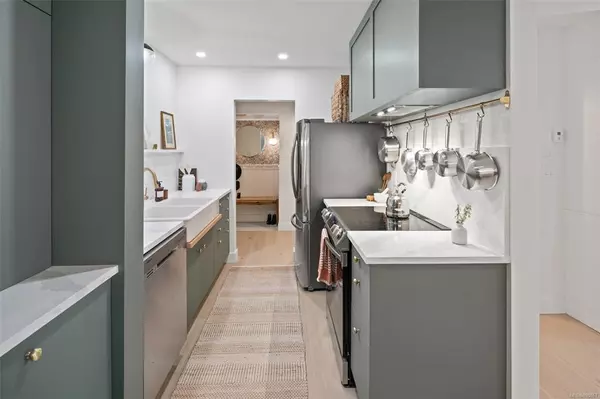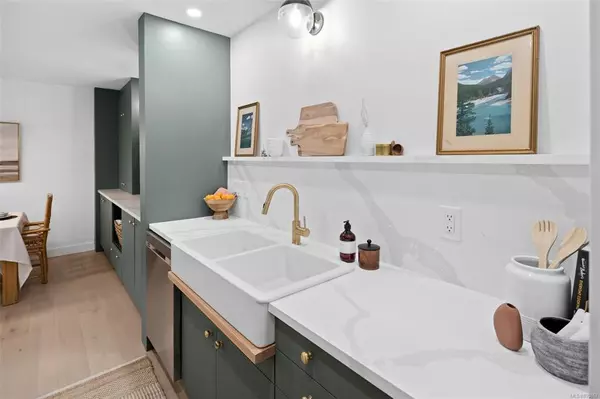$645,250
$615,000
4.9%For more information regarding the value of a property, please contact us for a free consultation.
1101 Hilda St #405 Victoria, BC V8V 4T2
2 Beds
2 Baths
1,073 SqFt
Key Details
Sold Price $645,250
Property Type Condo
Sub Type Condo Apartment
Listing Status Sold
Purchase Type For Sale
Square Footage 1,073 sqft
Price per Sqft $601
Subdivision Waltham House
MLS Listing ID 890867
Sold Date 02/04/22
Style Condo
Bedrooms 2
HOA Fees $450/mo
Rental Info No Rentals
Year Built 1975
Annual Tax Amount $1,991
Tax Year 2021
Lot Size 871 Sqft
Acres 0.02
Property Description
Fully updated, bright 2-bedroom in the heart of Cook Street Village! This 2021 professionally designed/remodelled top floor unit has many memorable features. Enjoy wide-plank hardwood and marble floors, built-in bookshelves and wardrobes, inviting deck, electric fireplace and custom entry nook. The kitchen is functional and stylish, w/ quartz counters, bar area, pot rack, SS appliances, and farmhouse sink w/ custom drip edge and shelves. Beautifully outfitted bathrooms host wainscoting, designer wallpaper, imported tile, and stylish vanities. New lights and window coverings throughout. Parking, laundry and storage available onsite. Quiet, safe and central, this location offers the best of Victorias lifestyle, with a 91 walk score & 84 bike score. Easy walking to downtown and beaches, or catch transit to UVIC/Camosun. Hip location is buzzing with local favourites restaurants, shopping, coffee, parks, fitness and groceries; all within 3 blocks. End the year on a good note, view today!
Location
State BC
County Capital Regional District
Area Vi Fairfield West
Direction North
Rooms
Main Level Bedrooms 2
Kitchen 1
Interior
Interior Features Bar, Dining/Living Combo, Elevator
Heating Baseboard, Electric
Cooling None
Flooring Hardwood, Tile
Fireplaces Number 1
Fireplaces Type Electric, Living Room
Fireplace 1
Window Features Aluminum Frames,Window Coverings
Appliance Dishwasher, Oven/Range Electric, Refrigerator
Laundry Common Area
Exterior
Exterior Feature Garden
Roof Type Asphalt Rolled
Handicap Access No Step Entrance
Parking Type Open
Total Parking Spaces 1
Building
Lot Description Central Location, Quiet Area, Rectangular Lot, Shopping Nearby
Building Description Frame Wood,Stucco,Wood, Condo
Faces North
Story 4
Foundation Poured Concrete
Sewer Sewer Connected
Water Municipal
Structure Type Frame Wood,Stucco,Wood
Others
HOA Fee Include Garbage Removal,Hot Water,Insurance,Maintenance Grounds,Property Management,Sewer,Water
Tax ID 000-339-270
Ownership Freehold/Strata
Pets Description Aquariums, Birds
Read Less
Want to know what your home might be worth? Contact us for a FREE valuation!

Our team is ready to help you sell your home for the highest possible price ASAP
Bought with Jonesco Real Estate Inc






