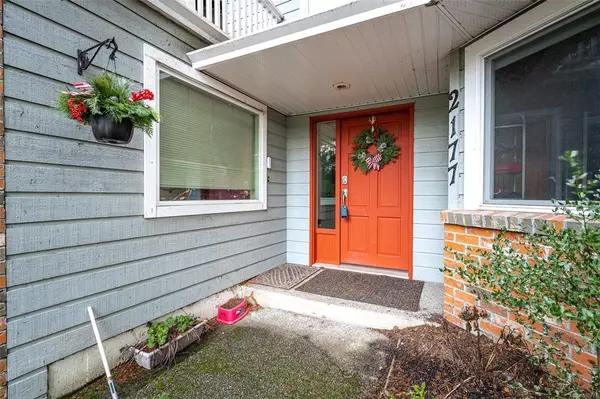$860,000
$789,900
8.9%For more information regarding the value of a property, please contact us for a free consultation.
2177 College Pl Shawnigan Lake, BC V8Z 5J2
4 Beds
3 Baths
2,584 SqFt
Key Details
Sold Price $860,000
Property Type Single Family Home
Sub Type Single Family Detached
Listing Status Sold
Purchase Type For Sale
Square Footage 2,584 sqft
Price per Sqft $332
MLS Listing ID 890774
Sold Date 01/11/22
Style Main Level Entry with Upper Level(s)
Bedrooms 4
Rental Info Unrestricted
Year Built 1990
Annual Tax Amount $4,108
Tax Year 2021
Lot Size 0.290 Acres
Acres 0.29
Property Description
Located at the end of a cul-de-sac on .29 of an acre sits this private family home located in Shawnigan Beach Estates and surrounded by trees and backs onto Shawnigan Hills Athletic Park. This home has seen many improvements including windows, freshly painted inside, some new flooring and appliances. The upper level has 3 bedrooms, an en-suite off the primary bedroom, large eat in kitchen, separate dining room that's open to a generous sized living room with a gas fireplace and a bay window capturing the view. Downstairs is the 4th bedroom, media room including movie projector, mini bar, laundry room, 3 piece bath, and a large finished area open to ideas. Plenty of room to entertain family and friends off the deck or the private and spacious treed backyard with a trampoline and swing. Come see this perfect family home in a park like setting within close proximity to the Lake, schools and towns core.
Location
State BC
County Capital Regional District
Area Ml Shawnigan
Zoning R3
Direction West
Rooms
Other Rooms Storage Shed, Workshop
Basement Finished
Main Level Bedrooms 3
Kitchen 1
Interior
Interior Features Dining Room, French Doors, Workshop
Heating Electric, Forced Air, Propane
Cooling None
Flooring Laminate, Linoleum, Tile, Wood
Fireplaces Number 1
Fireplaces Type Living Room, Propane
Fireplace 1
Window Features Bay Window(s),Vinyl Frames,Window Coverings
Appliance Dishwasher, F/S/W/D, Range Hood
Laundry In House
Exterior
Exterior Feature Balcony/Patio, Garden
Garage Spaces 2.0
View Y/N 1
View Valley
Roof Type Asphalt Shingle,Fibreglass Shingle
Parking Type Attached, Driveway, Garage Double
Total Parking Spaces 2
Building
Lot Description Cul-de-sac, Easy Access, Family-Oriented Neighbourhood, Park Setting, Pie Shaped Lot, Private, Quiet Area, Recreation Nearby, Serviced, Wooded Lot
Building Description Frame Wood,Insulation: Ceiling,Insulation: Walls,Wood, Main Level Entry with Upper Level(s)
Faces West
Foundation Poured Concrete
Sewer Sewer To Lot
Water Municipal
Structure Type Frame Wood,Insulation: Ceiling,Insulation: Walls,Wood
Others
Tax ID 010-927-573
Ownership Freehold
Pets Description Aquariums, Birds, Caged Mammals, Cats, Dogs
Read Less
Want to know what your home might be worth? Contact us for a FREE valuation!

Our team is ready to help you sell your home for the highest possible price ASAP
Bought with RE/MAX Generation - The Neal Estate Group






