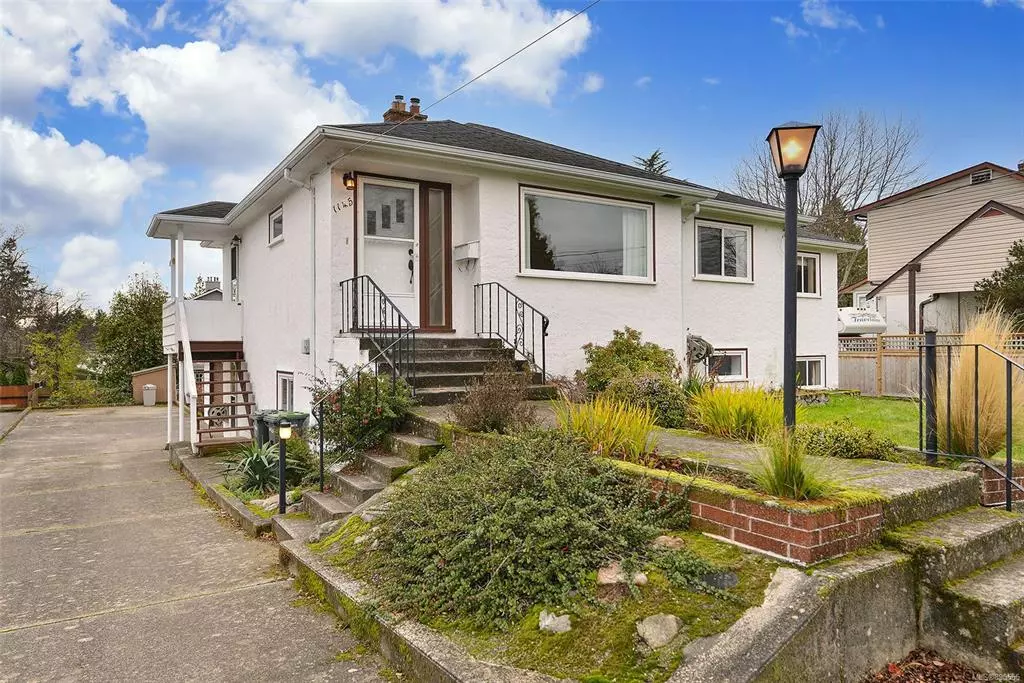$1,040,000
$1,099,888
5.4%For more information regarding the value of a property, please contact us for a free consultation.
1145 Heald Ave Esquimalt, BC V9A 5J7
3 Beds
2 Baths
2,301 SqFt
Key Details
Sold Price $1,040,000
Property Type Single Family Home
Sub Type Single Family Detached
Listing Status Sold
Purchase Type For Sale
Square Footage 2,301 sqft
Price per Sqft $451
MLS Listing ID 890555
Sold Date 01/06/22
Style Main Level Entry with Lower Level(s)
Bedrooms 3
Rental Info Unrestricted
Year Built 1949
Annual Tax Amount $4,983
Tax Year 2021
Lot Size 9,147 Sqft
Acres 0.21
Property Description
VIRTUAL O/H! --> HD VIDEO, AERIAL, 3D MATTERPORT, PHOTOS & FLOOR PLAN online. If you're looking for a Saxe Point home that is approx 2300sqft, 2 levels, 3bds 2bth that has a very flexible floor plan to add more bedrooms with inlaw suite potential, this could be the one! Located in a great neighborhood and steps to the ocean, parks, rec center, shopping, DND and everything Esquimalt has to offer! This home has been loved for over 50yrs and is ready for a new family. You'll love the spacious upper level w/beautiful hardwood floors, coved ceilings, large kitchen with views & eating area, living room w/cozy gas FP, 3 spacious bedrooms, large deck w/bbq connection & 4pce bathroom. The finished lower level brought lots of joy to this family & has endless options for the new buyer. There are so many bonuses with this home/property: sundrenched 9000sqft lot (approx), gas, double car garage, loads of parking/bring the RV, great backyard, workshop & many more! QUICK POSSESSION POSSIBLE.
Location
State BC
County Capital Regional District
Area Es Saxe Point
Direction North
Rooms
Basement Finished, Full, Walk-Out Access, With Windows
Main Level Bedrooms 3
Kitchen 1
Interior
Interior Features Bar, Breakfast Nook, Storage, Workshop
Heating Forced Air, Natural Gas
Cooling None
Flooring Carpet, Hardwood, Linoleum
Fireplaces Number 1
Fireplaces Type Gas, Living Room
Fireplace 1
Appliance F/S/W/D
Laundry In House
Exterior
Exterior Feature Fencing: Partial, Low Maintenance Yard
Garage Spaces 2.0
View Y/N 1
View Mountain(s)
Roof Type Asphalt Shingle
Handicap Access Primary Bedroom on Main
Parking Type Driveway, Garage Double, On Street, RV Access/Parking
Total Parking Spaces 8
Building
Lot Description Central Location, Easy Access, Family-Oriented Neighbourhood, Level, Marina Nearby, Near Golf Course, Quiet Area, Recreation Nearby, Rectangular Lot, Serviced, Shopping Nearby, Southern Exposure
Building Description Stucco, Main Level Entry with Lower Level(s)
Faces North
Foundation Poured Concrete
Sewer Sewer Connected
Water Municipal
Additional Building Potential
Structure Type Stucco
Others
Tax ID 005-900-956
Ownership Freehold
Pets Description Aquariums, Birds, Caged Mammals, Cats, Dogs
Read Less
Want to know what your home might be worth? Contact us for a FREE valuation!

Our team is ready to help you sell your home for the highest possible price ASAP
Bought with Pemberton Holmes - Cloverdale






