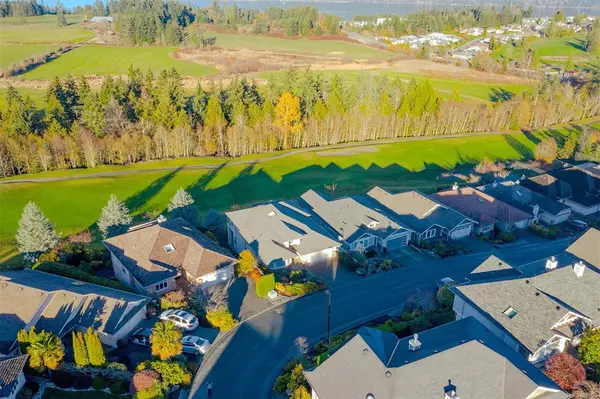$1,150,000
$1,150,000
For more information regarding the value of a property, please contact us for a free consultation.
721 Country Club Dr Cobble Hill, BC V0R 1L1
2 Beds
3 Baths
2,757 SqFt
Key Details
Sold Price $1,150,000
Property Type Single Family Home
Sub Type Single Family Detached
Listing Status Sold
Purchase Type For Sale
Square Footage 2,757 sqft
Price per Sqft $417
Subdivision Arbutus Ridge
MLS Listing ID 890618
Sold Date 01/12/22
Style Main Level Entry with Lower Level(s)
Bedrooms 2
HOA Fees $423/mo
Rental Info Unrestricted
Year Built 2006
Annual Tax Amount $4,289
Tax Year 2021
Lot Size 5,662 Sqft
Acres 0.13
Property Description
Stunning, custom built home on the 18th Fairway in Arbutus Ridge. Designed for care free living, this no step open plan features a massive great room with 10 foot ceilings and large windows to enjoy unobstructed views of the valley, and surrounding mountains. Spacious living/dining area includes a 3-sided gas fireplace, feature wall and access to the 40 by 10 deck. Lovely kitchen with a grand center island, quartz counters, two sinks, bar fridge and loads of cabinets. Beautiful master suite with luxurious ensuite offering a steam shower, soaker tub, heated floors, laundry shoot, and generous vanity. The lower level has a bedroom and den separated by a central family room also with 10 ceilings, gas fireplace, great views and access to the covered deck. Also, a large laundry room, full bath, and almost 1,000 unfinished square feet. Gated 24/7 security, the village center has recreation rooms, wood working, gym, outdoor heated pool, tennis, and over 30 social clubs.
Location
State BC
County Cowichan Valley Regional District
Area Ml Cobble Hill
Zoning CD-1
Direction South
Rooms
Basement Full, Partially Finished
Main Level Bedrooms 1
Kitchen 1
Interior
Heating Baseboard, Electric
Cooling None
Flooring Mixed, Tile
Fireplaces Number 2
Fireplaces Type Gas
Fireplace 1
Laundry In House
Exterior
Exterior Feature Balcony/Deck
Garage Spaces 2.0
View Y/N 1
View Mountain(s), Valley
Roof Type Fibreglass Shingle
Parking Type Attached, Garage Double
Total Parking Spaces 2
Building
Lot Description Dock/Moorage, Gated Community, On Golf Course
Building Description Frame Wood, Main Level Entry with Lower Level(s)
Faces South
Story 2
Foundation Poured Concrete
Sewer Septic System: Common
Water Cooperative
Additional Building None
Structure Type Frame Wood
Others
Tax ID 024-916-439
Ownership Freehold/Strata
Pets Description Aquariums, Cats, Dogs
Read Less
Want to know what your home might be worth? Contact us for a FREE valuation!

Our team is ready to help you sell your home for the highest possible price ASAP
Bought with Pemberton Holmes Ltd. (Dun)






